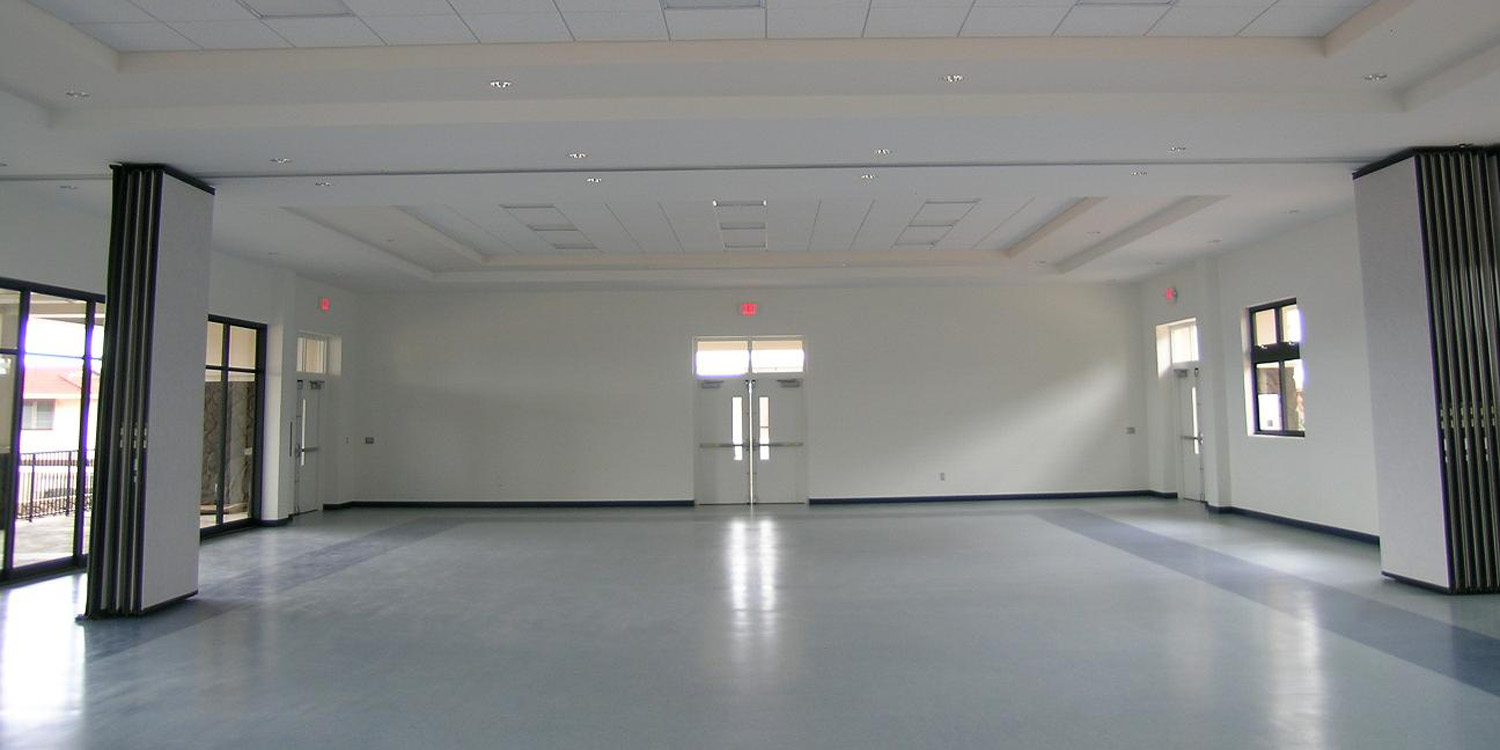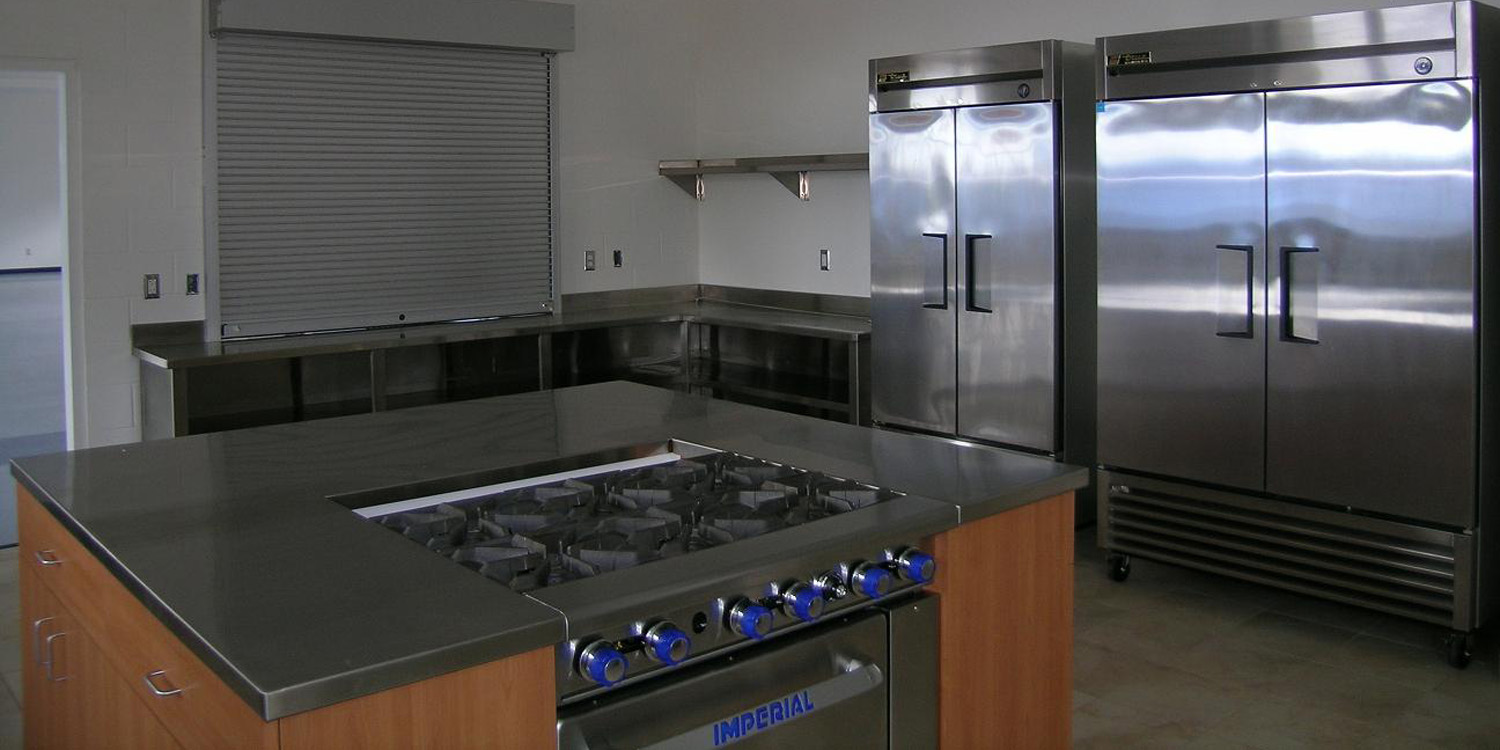


As the congregation of Our Lady of Good Counsel Church continued to grow, it became apparent to the leaders of the Church that the current facilities were inadequate to conduct large meetings or gatherings or work efficiently in its undersized administrative areas. The only existing space capable of holding a large gathering was the Sanctuary Building. However, the Sanctuary Building was not suitable to serve as a flexible meeting area to accommodate all of the various Church groups and functions.
Ushijima Architects, Inc. (UAI) was commissioned as the prime consultant and architect to facilitate a short-term and long-range master plan for the Church. Working closely with the congregation and leaders of the Church, UAI developed a master plan of the Church’s existing site. The master plan identified locations for future expansion that would enhance the Church’s ability to better serve the congregation by providing a new Community Hall and an Administration Building. It also identified portions of the existing Church building that would be demolished to make room for the future expansions through a phased expansion program.
Phase II of the master plan was to provide a new single-story Community Hall and two-story Administration area. Due to budget limitations, the Phase II scope of work was split into two separate phases with priority given to developing a new Community Hall that could be utilized by both the parish and school. The Community Hall consists of approximately 5,500 s.f., and contains a flexible meeting/assembly area, restroom facilities, and a kitchen capable of supporting large gatherings and events. A lanai along one side of the hall provides outdoor areas for special events and breakout areas during large gatherings inside the hall.
Careful attention was given to the use of natural lighting and blending the new Community Hall with the architecture of the existing Sanctuary Building. UAI represented the Church and worked collaboratively with the City and County of Honolulu to establish the requirements necessary to construct the facility and to identify the components required for the issuance of a Conditional Use Permit.
With the successful completion of the new Community Hall, Our Lady of Good Counsel Church is able to provide its congregation with the ability to hold gatherings of varying type and size without imposing on the existing Sanctuary and Parish Center Buildings.
Status: Completed in 2011
