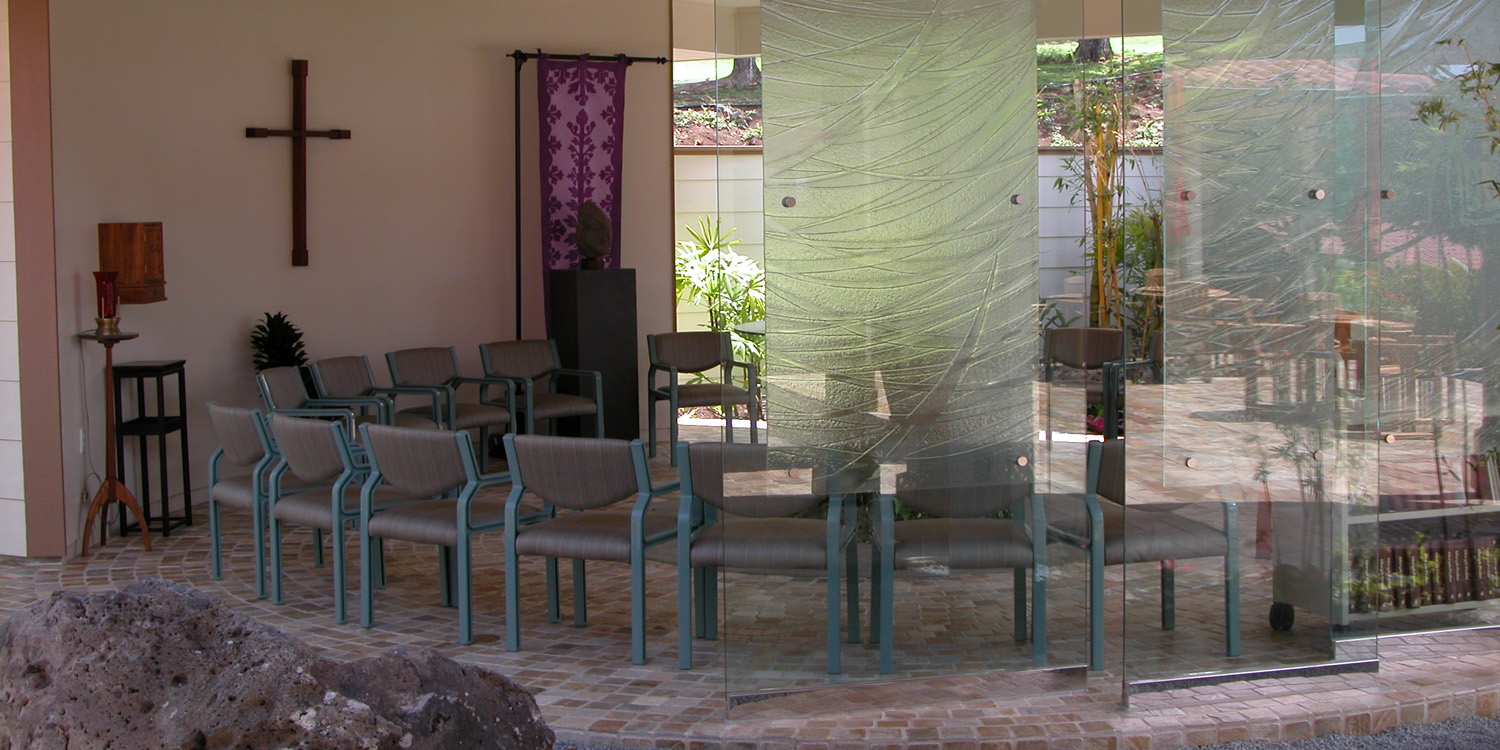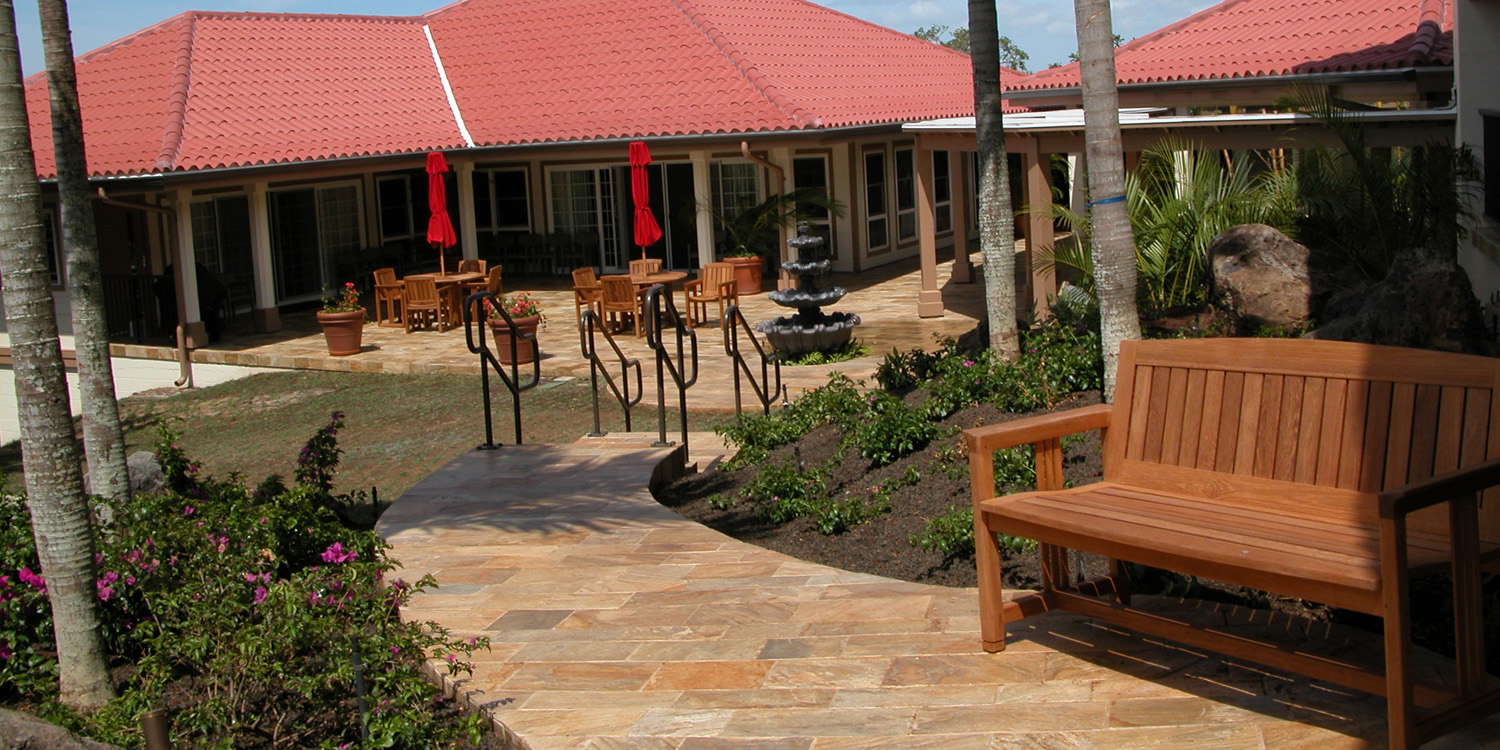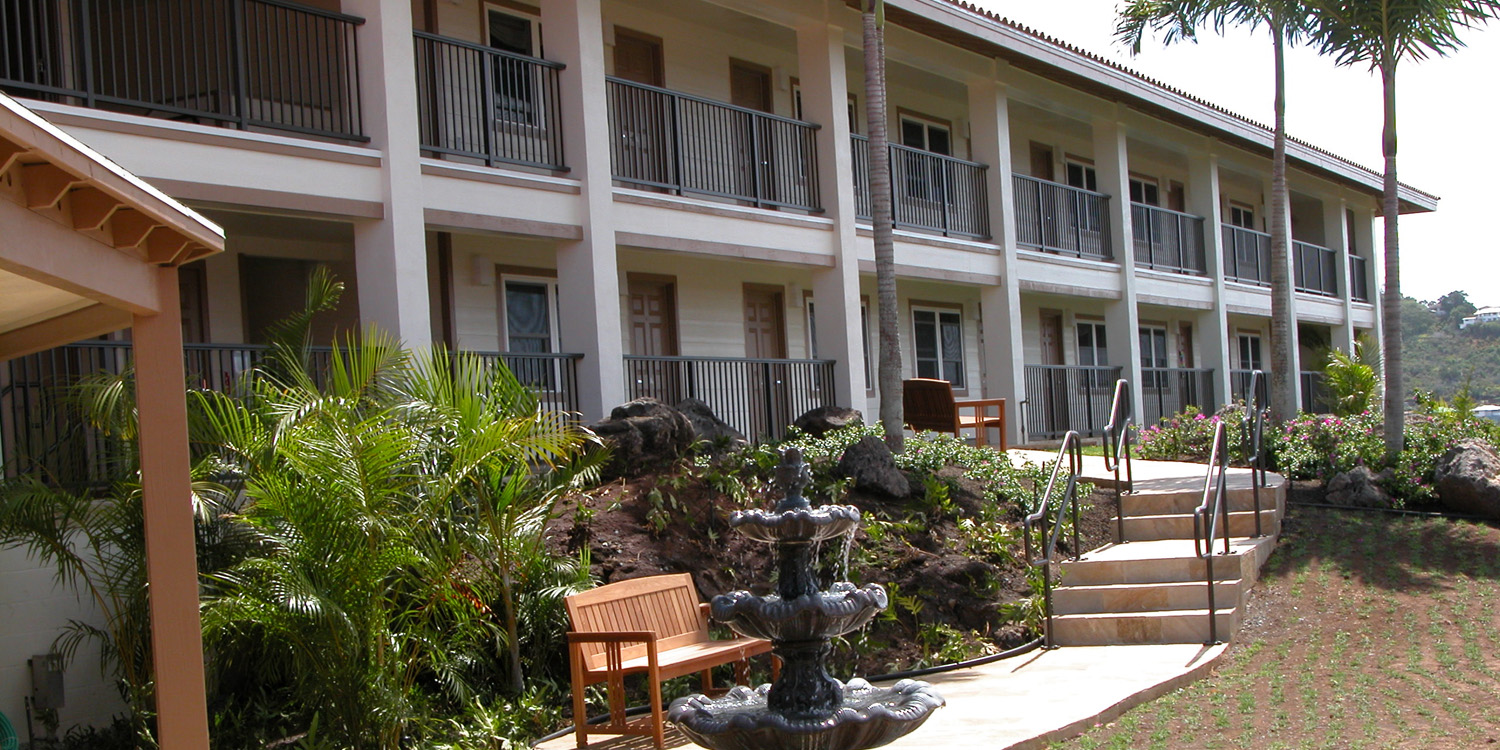


Hale Malia, the new Brothers’ residence on the campus of the Marianist Center of Hawaii, consists of a 15,175 s.f. wood-framed, post and pier live-in dormitory-type facility along with living amenities for the exclusive use of the Marianist Brothers and their guests. Ushijima Architects, Inc. (UAI) served as prime consultant and architect for the project, and was responsible for schematic design, design development, construction documentation and administration, and consultant coordination.
The new multi-resident facility consists of numerous amenities located in a separate one-story building. This common building includes a dining room, library, living room, TV room, kitchen, ADA restroom, mail room, pantry, storage, telephone room, office, and covered lanai with an open courtyard. The two-story Brothers’ wing includes 12 units with bathrooms in each unit, an indoor/outdoor gathering area, storage, and a hydraulic elevator. The guest wing includes six units with bathrooms in each unit and storage space. Within the complex and central to the rest of the amenities on site, UAI designed an outdoor, open-air, covered chapel that is used by the Brothers throughout the day and evening for group and individual worship. The design also included covered entries and walkways leading to each building.
The entire complex incorporated and utilized Hawaii’s vernacular and style of architecture, thus creating a successful indoor/outdoor living environment.
Status: Completed in 2003
