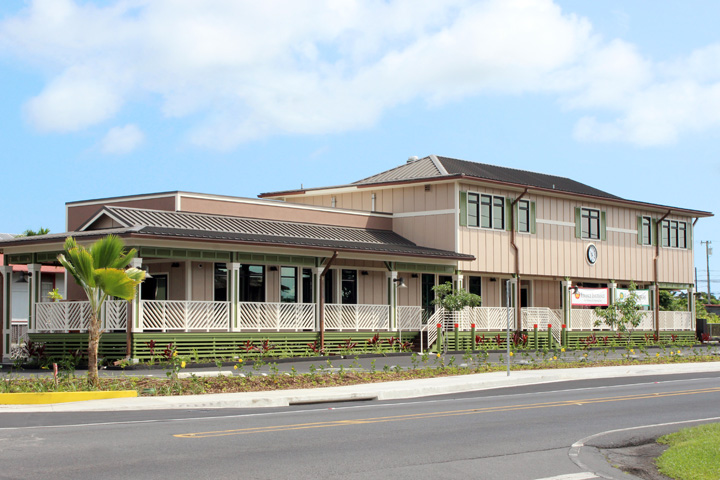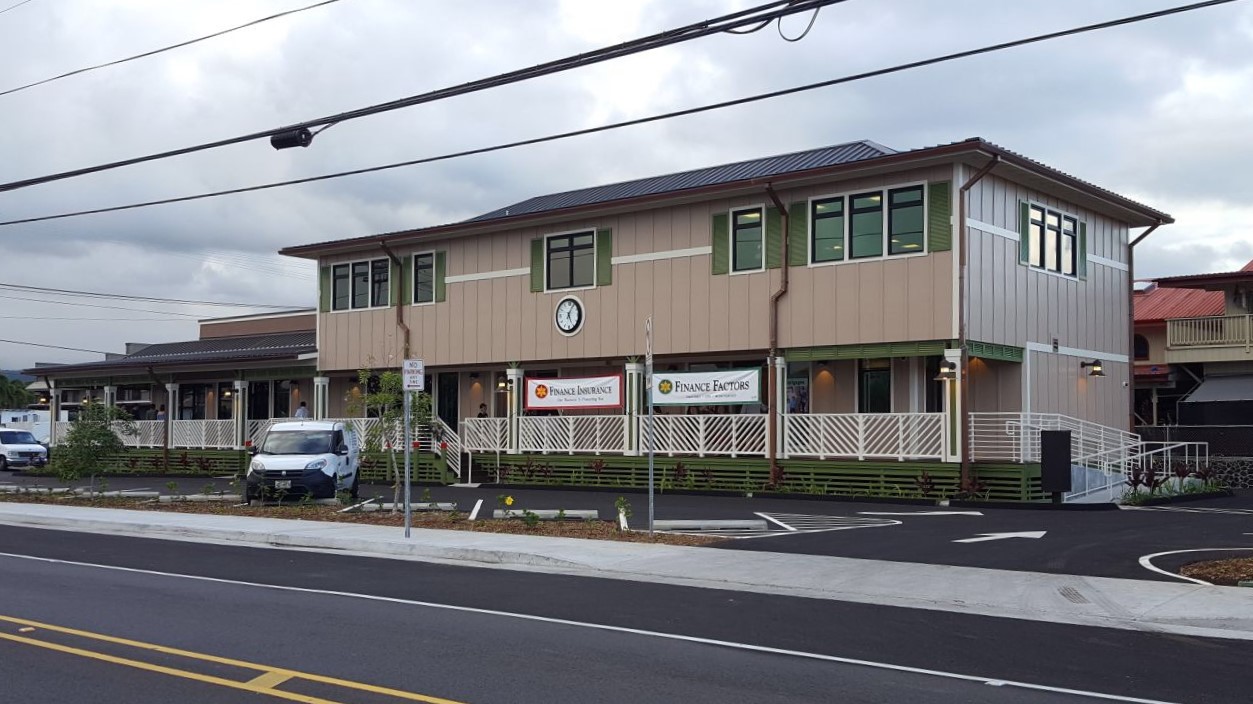

In May 2014, Ushijima Architects, Inc. (UAI) was hired to provide architectural due diligence services to assess the feasibility of developing a site, which was previously developed as a residential property, into a commercial center. The initial phase of the project included preparation of a conceptual development scheme for the property and verification of the approved scheme with the County of Hawaii Planning Department.
The final design includes a 5,735 sq. ft. retail and office building with a 1,215 sq. ft. wrap-around covered walkway and enclosed stairway. The new building is a two-story framed structure on a post and pier floor system. The ground floor consists of a 1,090 sq. ft. Finance Factors branch and the second floor consists of a 1,416 sq. ft. Finance Insurance office. The remainder of the building will be left vacant for future commercial tenant occupancy. Site improvements include two new driveways into the property, a new parking lot, new trash enclosure, and landscaping. Road widening, sidewalks, and utility relocations will be provided.
The Finance Factors branch includes a lounge/reception area, check writing/coffee station area, teller line, ATM, manager’s desk, safe closet, loan officer area, lunch room, storage, and toilet room. The Finance Insurance office includes a reception area, open office area, conference room, breakroom, server/storage area, and toilet room.
Status: Completed in 2017
