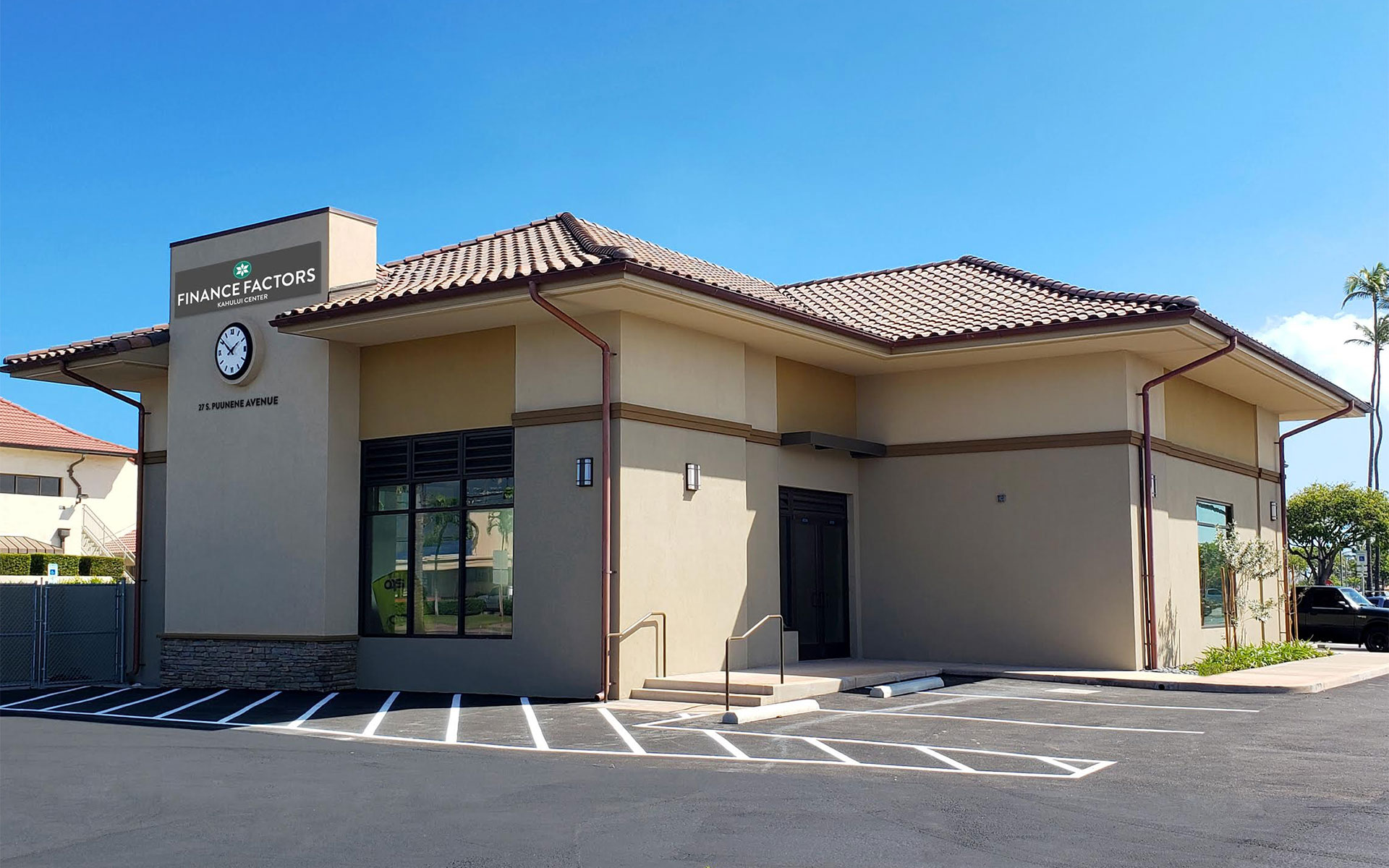
Ushijima Architects, Inc. (UAI) was contracted to renovate a single-story 4,200 sq. ft. retail and office building. This project, broken into three phases, consists of demolition of an existing structure, site improvements, and improvements to the building’s shell; building façade and roof improvements; and a 1,200 sq. ft. Finance Factors branch and 1100 sq. ft. Finance Insurance office. The building, once completed, will accommodate an additional tenant. Due diligence was performed prior to commencing with design. An SMA Use Permit (Minor) was needed for each phase due to the building being in a Special Management Area.
Phase I involved the demolition of a portion of the existing building to provide a new ingress driveway and additional parking (seven more stalls, including two ADA stalls); flood proofing the building; reconfiguring the existing ramps and walkways to provide pedestrian access and an ADA compliant pathway to the building, installing a loading area, landscaping, and relocating the existing signage and utility improvements.
Phase II involves installing roof trusses and other structural improvements; construction of a new roof, and new storefront windows/doors on the façade of the building.
Phase III involves the build out of the Finance Factor branch by creating a teller line, lounge/reception, check writing/coffee station, ATM, manager’s desk, safe closet, two (2) Loan Officers, lunch room, storage, and restroom. It also includes the build out of the Finance Insurance office.
Status: P1 (Completed in 2019); P2 &P3 (Completed in 2021)
