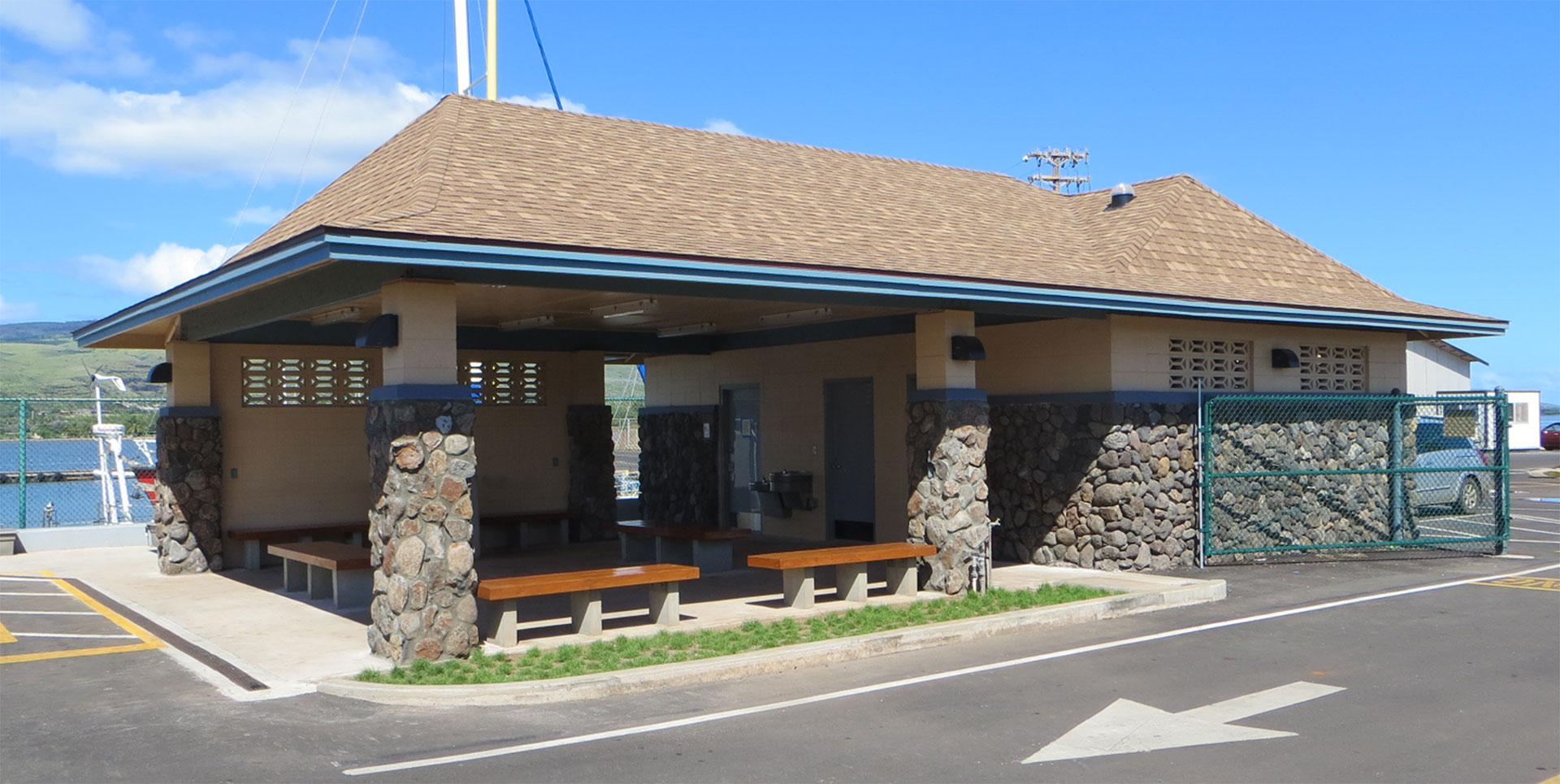
Kaunakakai Harbor is both a recreational and commercial Harbor that is shared by the Department of Land and Natural Resources (DLNR) Division of Boating and Ocean Recreation and the Department of Transportation, Harbors Division. Improvements to the Kaunakakai Harbor Ferry System involved upgrading a portion of the wharf with a new hardstand wharf; expanding the existing passenger shelter to add a new comfort station and a new passenger waiting area; installing associated utility infrastructure upgrades, including a new sewer system, lift station, and sewer force main; and a new potable water lateral, a new water main for fire protection, and electrical systems.
Ushijima Architects, Inc. (UAI), as a consultant to Wilson Okamoto Corporation, was responsible for design and construction administration services for the comfort station and passenger waiting area improvements. In 2009, UAI presented the DLNR with four design options for the improvements which included men’s and women’s restroom facilities, a covered waiting area with built-in seating, and janitor and storage closets. The men’s restroom included two toilets, two urinals, and one sink; the women’s restroom included four toilets and one sink. Both restrooms and the covered waiting area were designed to comply with ADA requirements.
The project, which was constructed of a slab-on-grade foundation, concrete masonry unit walls (Molokai moss rock veneer finish), and wood framed roof with asphalt shingles, reused most of the existing covered ferry waiting area. Solatube skylights were included in the project to incorporate natural daylight.
Status: Completed in 2013
