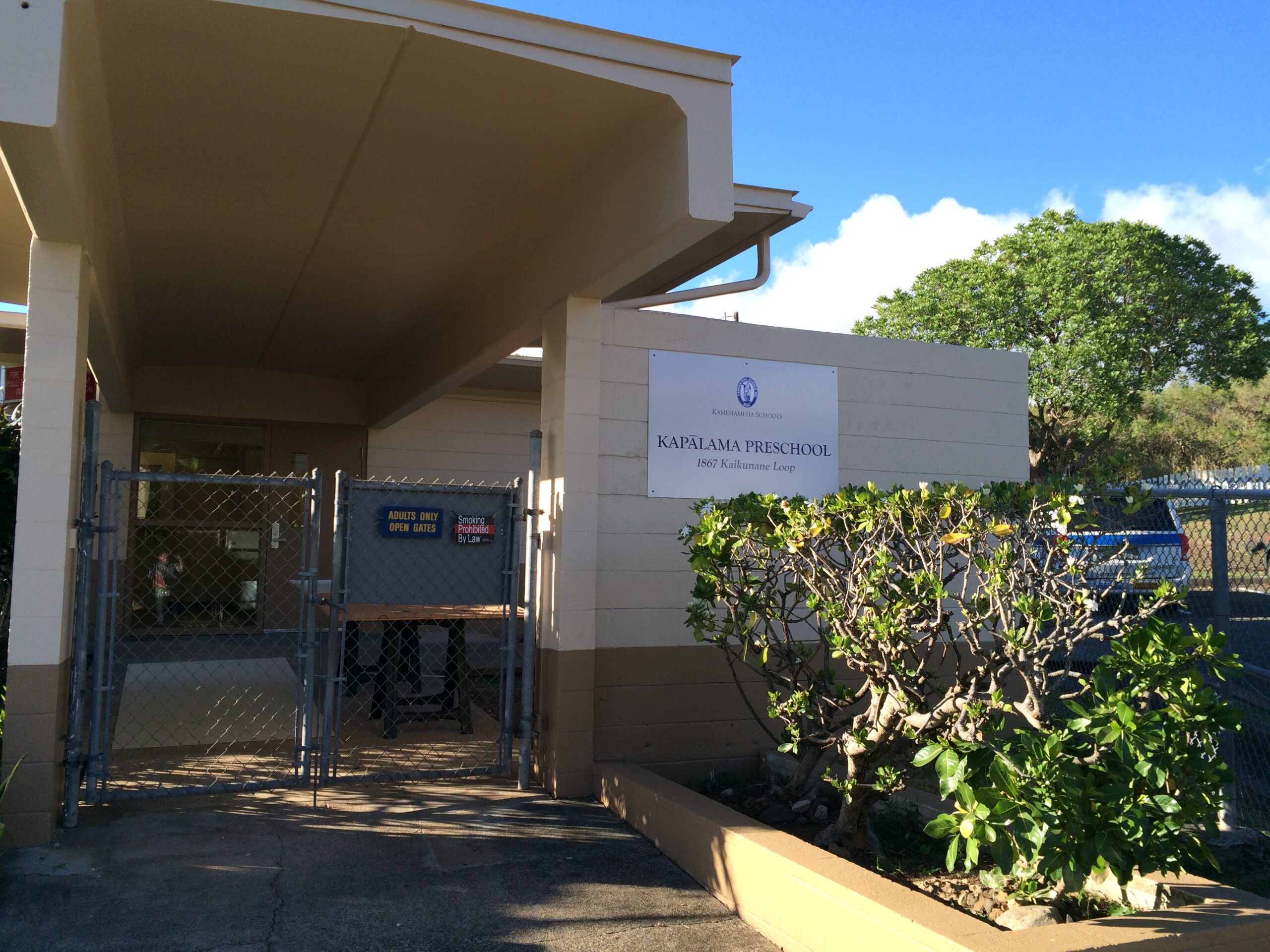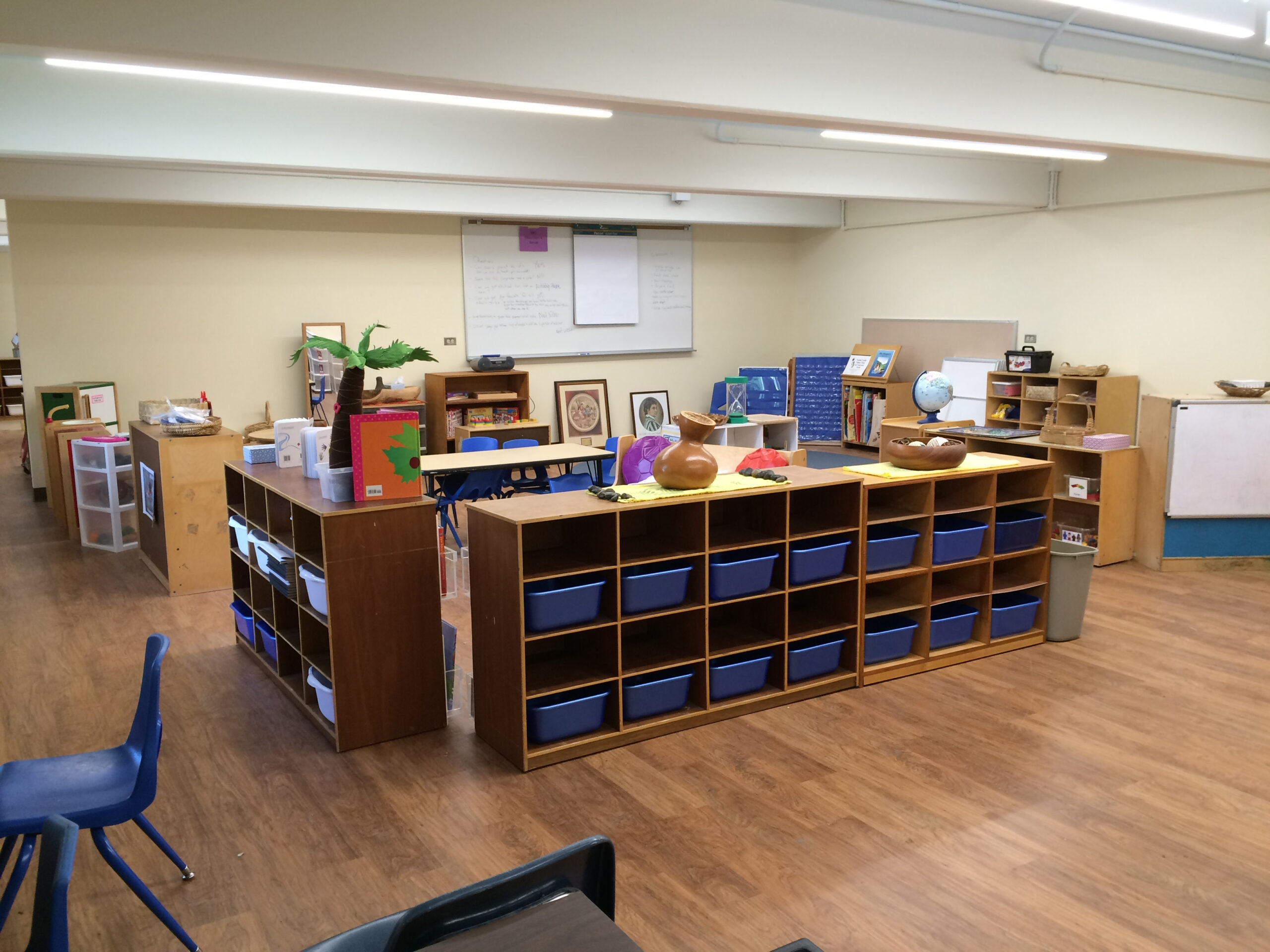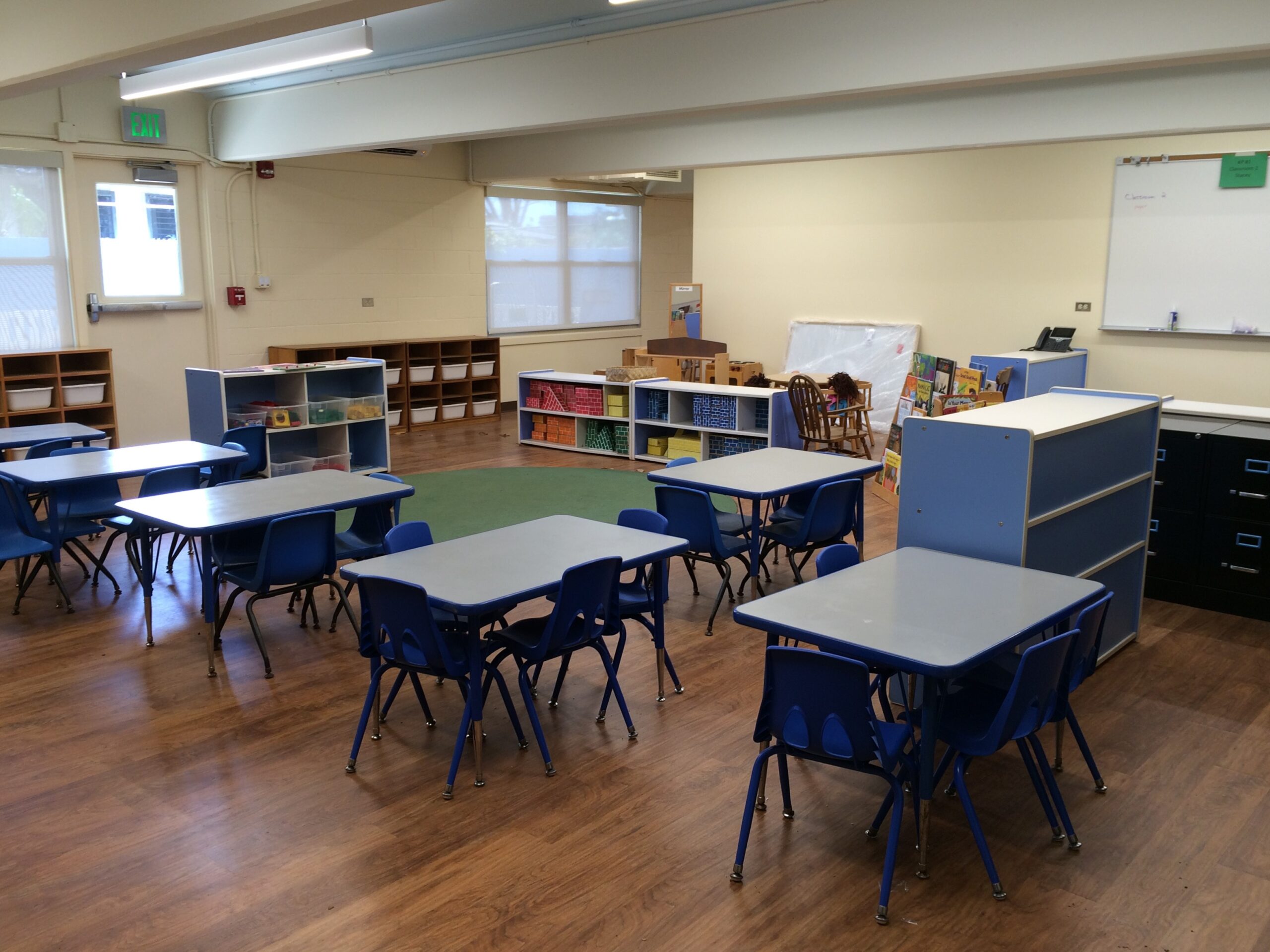



In 2014, Ushijima Architects, Inc. (UAI) was contracted by Kamehameha Schools to provide assessments of three existing Honolulu preschools. Each assessment included general site conditions, parking requirements, interior finishes, and compliance with Kamehameha School’s Community-Based Early Childhood Education requirements. Assessments of existing plumbing and air conditioning systems and existing outlets, power supply, and lighting were also performed. Cost estimates were prepared for repair and/or renovation work for each site.
Following the assessment, Kamehameha Schools selected the site of their new preschool. In 2015, design commenced for the Kapalama Preschool renovations at the site formerly occupied by the KCAA Laura Morgan Preschool in the Kalihi-Palama area.
Site improvements included new playground equipment and surfacing, a new perimeter fence, and parking lot restriping. Building improvements included demolishing and replacing the roof; adding two new offices; reconfiguring the office restroom to meet ADA requirements; painting interior walls and providing new flooring in the classrooms, bathrooms, kitchen, and offices; patching and painting the ceiling; providing new doors and windows; and installing walls and partitions. Mechanical and electrical upgrades included new air conditioning, lighting, fire alarm system, electrical outlets and data, and an upgrade of electrical service. Due to the age of the building, UAI coordinated with the State Historic Preservation Division.
In October 2016, Kamehameha Schools opened the doors to Kapalama Preschool. The school, which is located near the main Kamehameha Schools Kapalama Campus, will serve approximately 80 students (ages 3 and 4) from Hawaii Kai to Pearl City.
Status: Completed in 2016
