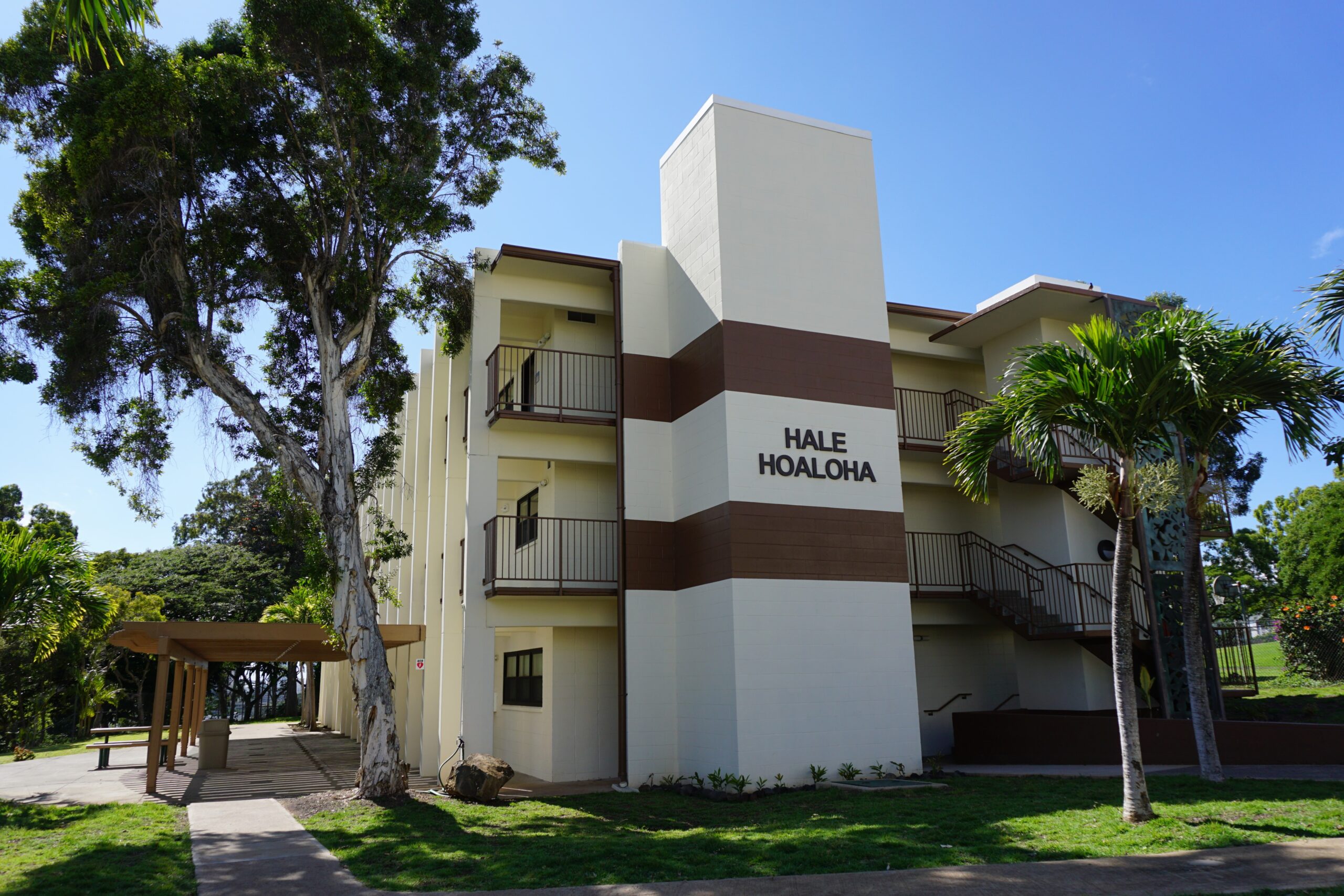



Ushijima Architects, Inc. (UAI) was responsible for interior and exterior renovations to an existing three-story concrete building with existing exterior stairs. The multi-phased project consisted of 2,194 s.f. of classrooms (new and existing), 2,053 s.f. of new offices; 13,340 s.f. of accessory spaces (circulation, restrooms, storage, multi-purpose rooms, and patio space); and a new elevator to provide accessible access to each floor.
Before developing the construction drawings, a minor modification to the PRU and phasing plan was completed. Phasing for the projects was necessary to accommodate the academic calendar and classroom usage, as well as the availability of project funding. UAI worked with an acoustical consultant to develop a generic classroom acoustical recommendation for the building. In an effort to identify a scalable solution for the various size classrooms, two different spaces were modeled. The project also included providing furniture specifications for the Faculty Development offices, Faculty Resource Center, classrooms, and a large multi-purpose room.
Status: Completed in 2019
