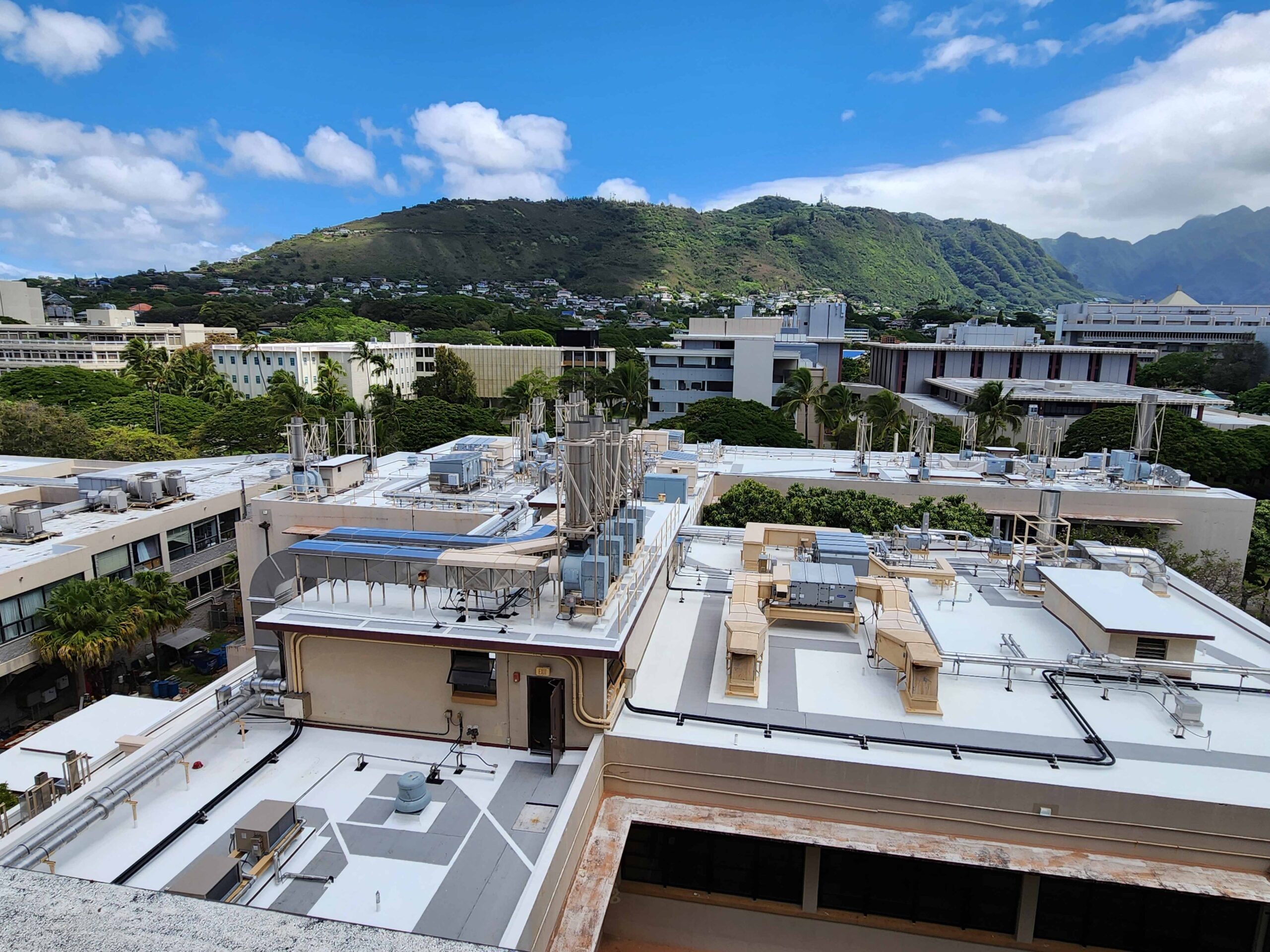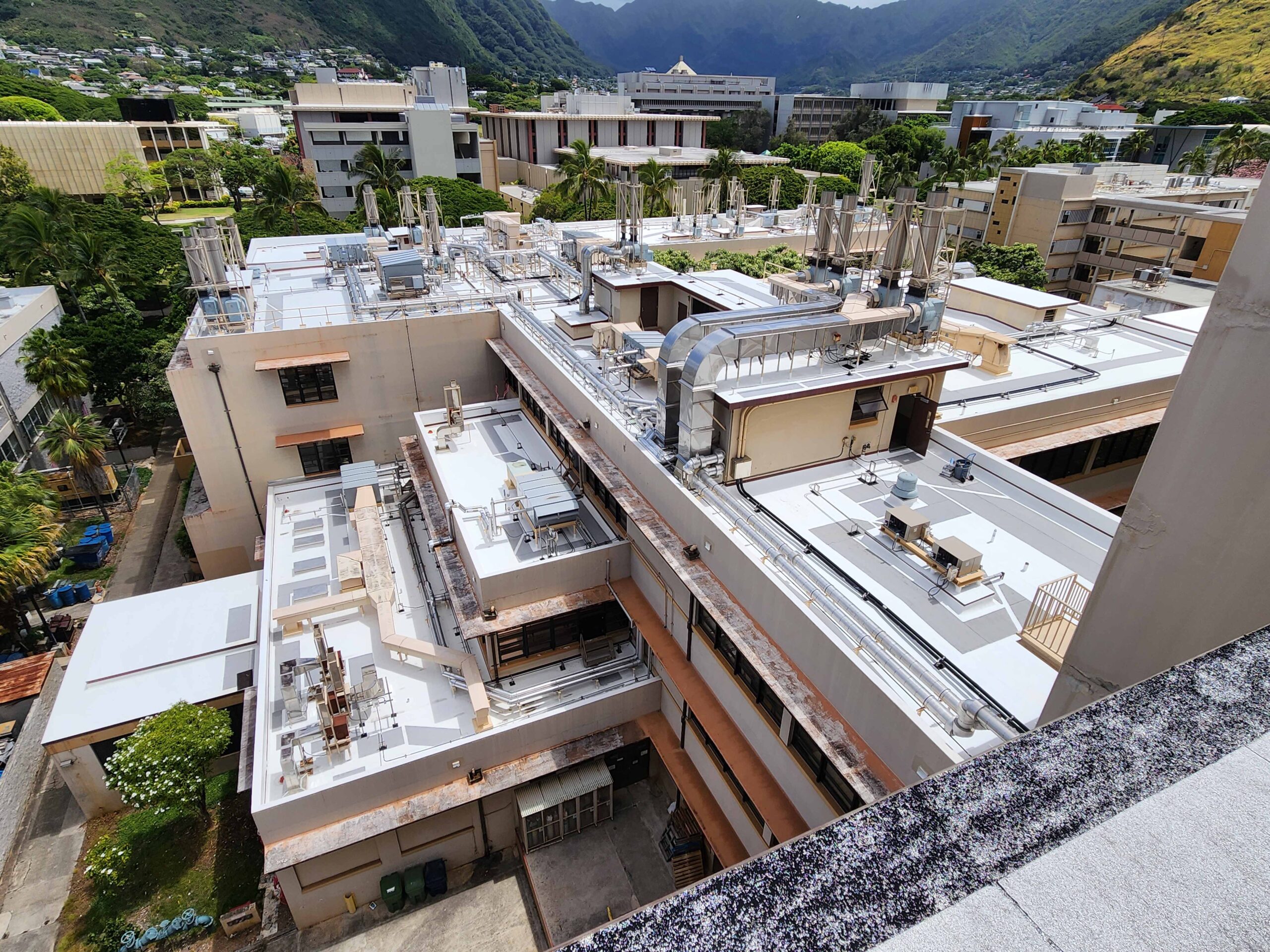


Ushijima Architects, Inc. (UAI) was contracted to reroof approximately 40,840 s.f. for Bilger Hall and Bilger Addition. The project is uniquely challenging in that both buildings have multiple roof levels and various types of roof coverings and waterproofing. Access to both areas is also a challenge due to the amount of mechanical and electrical equipment located on the roofs.
The scope of work includes replacing equipment mounts with less than 24” of clearance between the roof and the underside of the equipment; reroofing the Diamond Head stairway at Bilger Hall; replacing roof drains; replacing corroded galvanized pipe railings mounted to the top of parapets; demolishing unused curbs, pads, supports, vents, louver penthouses, etc; replacing doors and framing on the roofs; repainting steel supports, ladders, and frames; replacing the steel- and wood-framed metal louver penthouse at Bilger Hall Addition; and installing new louvers at the Diamond Head fresh air opening at Bilger Hall Addition at makai and mauka exposures.
Since much of the equipment will need to be removed during construction, the mechanical and electrical engineering consultants were asked to propose the replacement of any equipment that was not functioning properly or near the end of its serviceable life. A roofing contractor was subcontracted by UAI to verify that the additional roof insulation required by the current adopted International Energy Conservation Code would not create elevation conflicts with existing louver and door openings in walls, curbs, pads, equipment, equipment stands, etc. on the various roofs. In addition, the project included hazardous material testing and abatement design.
Status: Completed 2023
