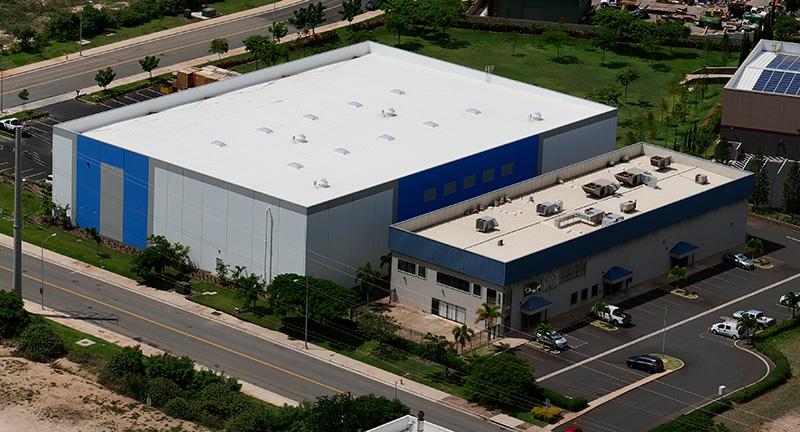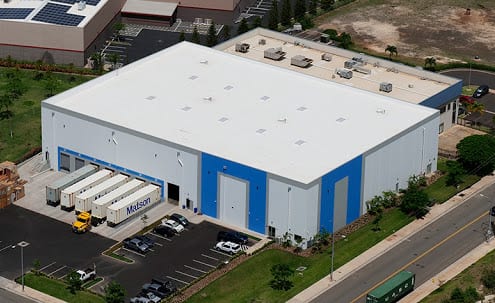

Ushijima Architects, Inc. (UAI) was contracted by a private developer to provide design and construction administration services for a new 33,540 s.f. storage warehouse facility with an internal 1,000 s.f. office area.
The warehouse was built using precast concrete tilt up construction; concrete slab-on-grade floor; and single-ply roofing over metal-roof framing. The 34-foot minimum interior clear height allows for a high-pile storage system and the building is equipped with eight (8) depressed loading docks with levelers.
Status: Completed in 2019
