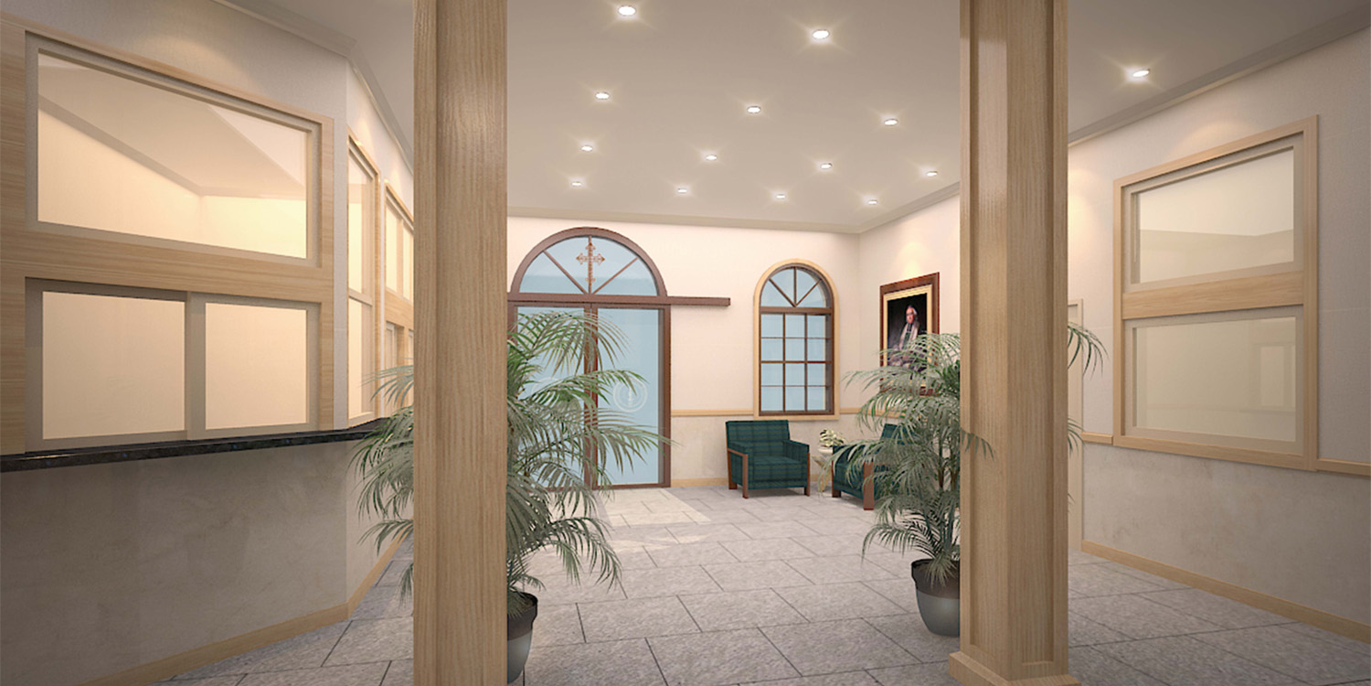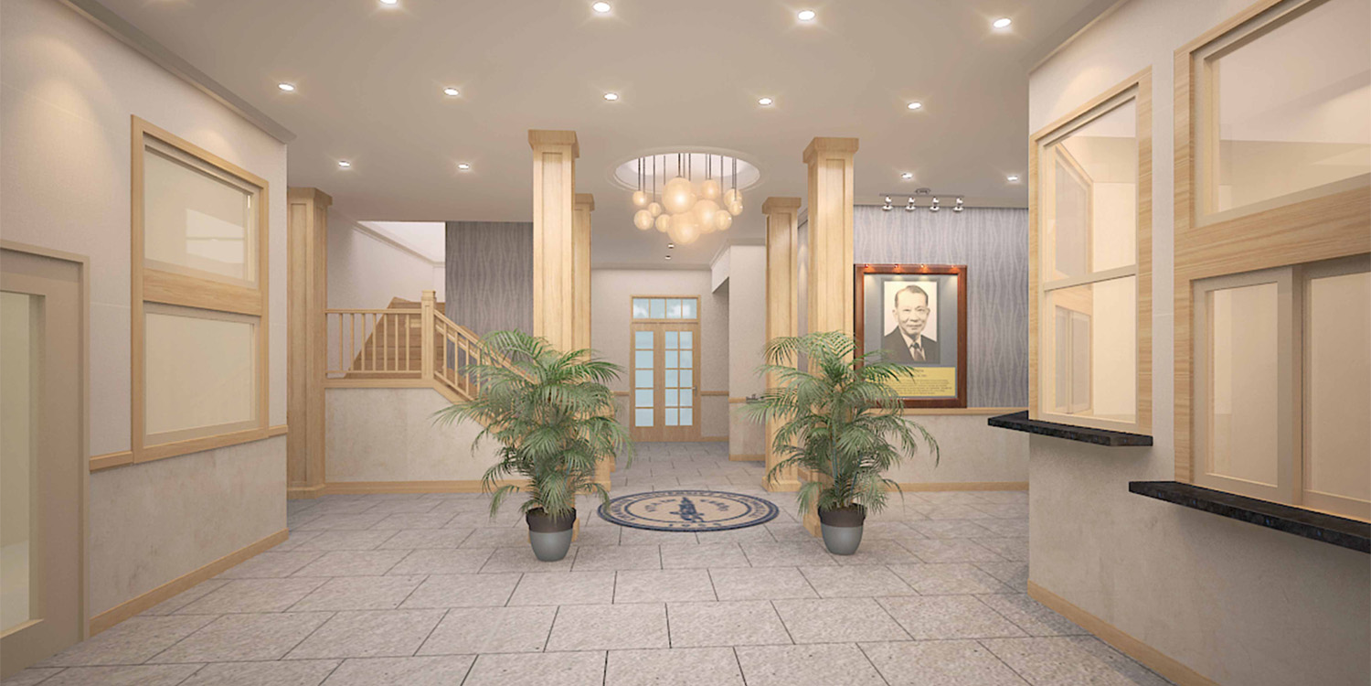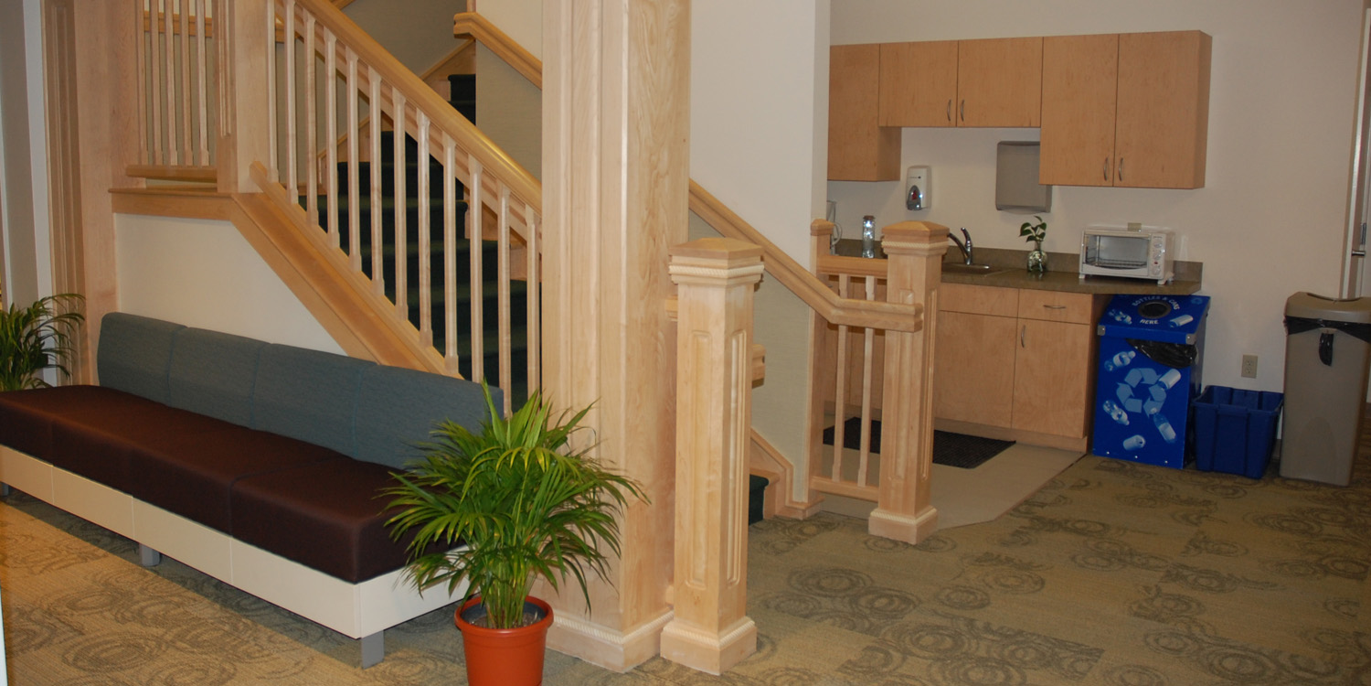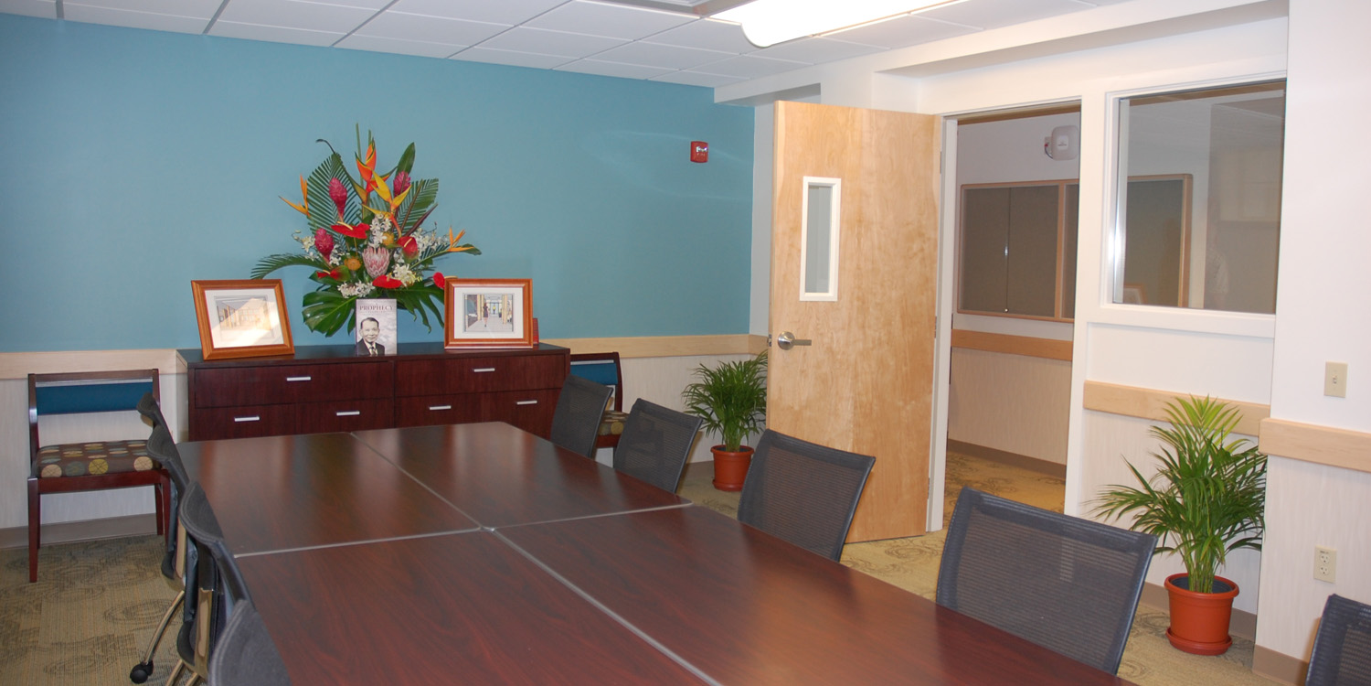



Ushijima Architects, Inc. (UAI) recently completed a multi-phased renovation of the makai portion of Clarence T.C. Ching Hall. The project, which was comprised of seven phases and spanned over seven years, included renovations to offices, conference rooms, restrooms, lobby areas, and various support spaces on the basement, first, and second levels of the building. The project also included improvements to exterior lighting and reroofing a portion of the lanai roof.
Phase I involved a 1,075 s.f. renovation to upgrade the staircase between the basement and first floor; enhance the railing design between the first and second floors; renovate a kitchenette in the basement; and upgrade electrical infrastructure.
Phases II and III renovated the basement portion of the building. Phase II involved a 2,750 s.f. renovation to the financial aid department, including private and open offices, a conference room, and secure records storage. Phase III involved a 3,500 s.f. renovation to the records department, including new offices, a temporary call center for alumni donations, conference room, and data room. A new office, conference room, and storage room were also designed for the Marianist Center of Hawaii.
Phase IV involved a 2,195 s.f. renovation to the business office located on the Diamond Head side of the first floor, including five new offices, a reception area, and copy room. Phase V involved a 2,645 s.f. renovation to the admissions department located on the Ewa side of the first floor, including the main lobby area, new offices, and a new conference room.
Phases VI and VII were combined in a 4,875 s.f. renovation which included the President’s office suite (private and open executive offices, a restroom, library/file area, and copy/hospitality area); a lobby; 685 s.f. conference room to accommodate seating for 20 people; and the Office of Institutional Advancement (private and open offices and copy/hospitality area).
UAI’s scope of services included programming, furniture inventory, cost estimating, contractor consulting, design and construction documents, construction administration, interior design, project management, and selection/procurement of interior furnishings. UAI worked collaboratively with the University to prepare a relocation plan for its employees that identified surge space for displaced staff during construction.
Status: Completed in 2016
