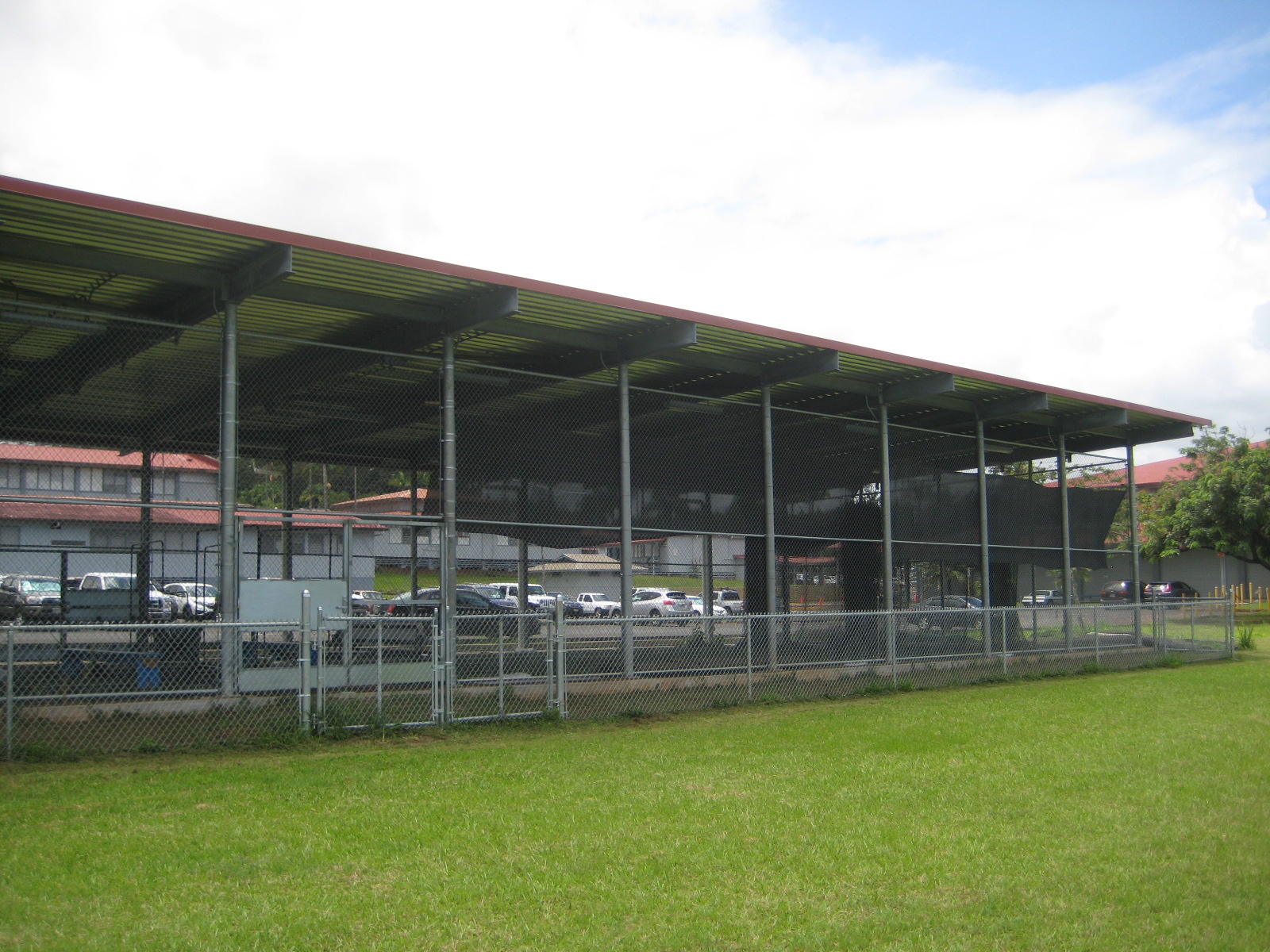


Ushijima Architects, Inc. (UAI) was contracted to design a batting cage facility for the high school’s baseball and softball programs along the gymnasium parking lot where the original batting cage was located. The project included the demolition of the existing batting cage facility and a portion of the baseball field’s bullpen chain-link fence.
The new facility consists of a single-story, 4,550 s.f. metal-framed structure with two bays. Each 35’ x 65’ bay contains a warm-up area, batting cage, and walkway. The roof framing consists of cold-formed steel beams supported by galvanized steel posts. The roof was constructed of corrugated metal panels on metal decking and the walls were constructed of chain-link fencing and gates. The floor consists of compacted fill base, and owner-furnished and installed synthetic turf.
Construction of the project was scheduled during the off seasons in order to provide the least amount of disruption to the baseball and softball programs. In order to meet the project budget, value engineering was performed prior to and during the bid phase. Coordination with DCAB was also included.
Status: Completed in 2019
