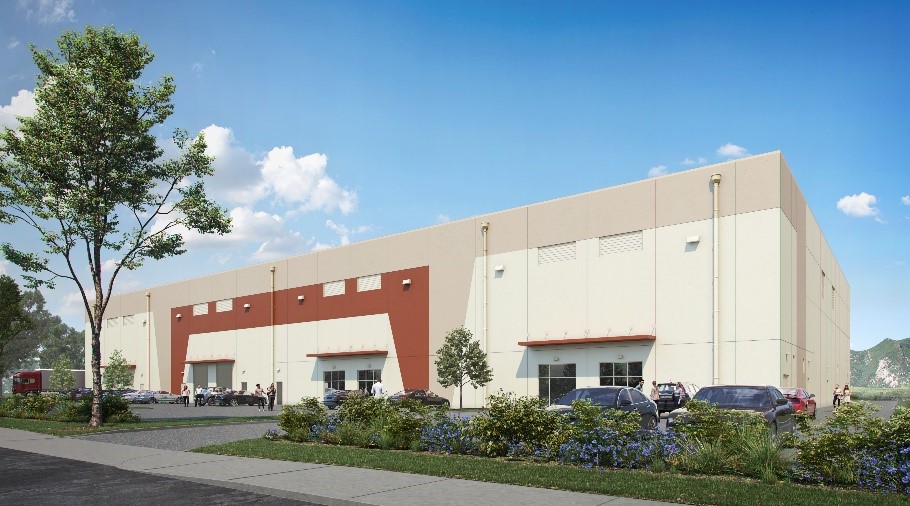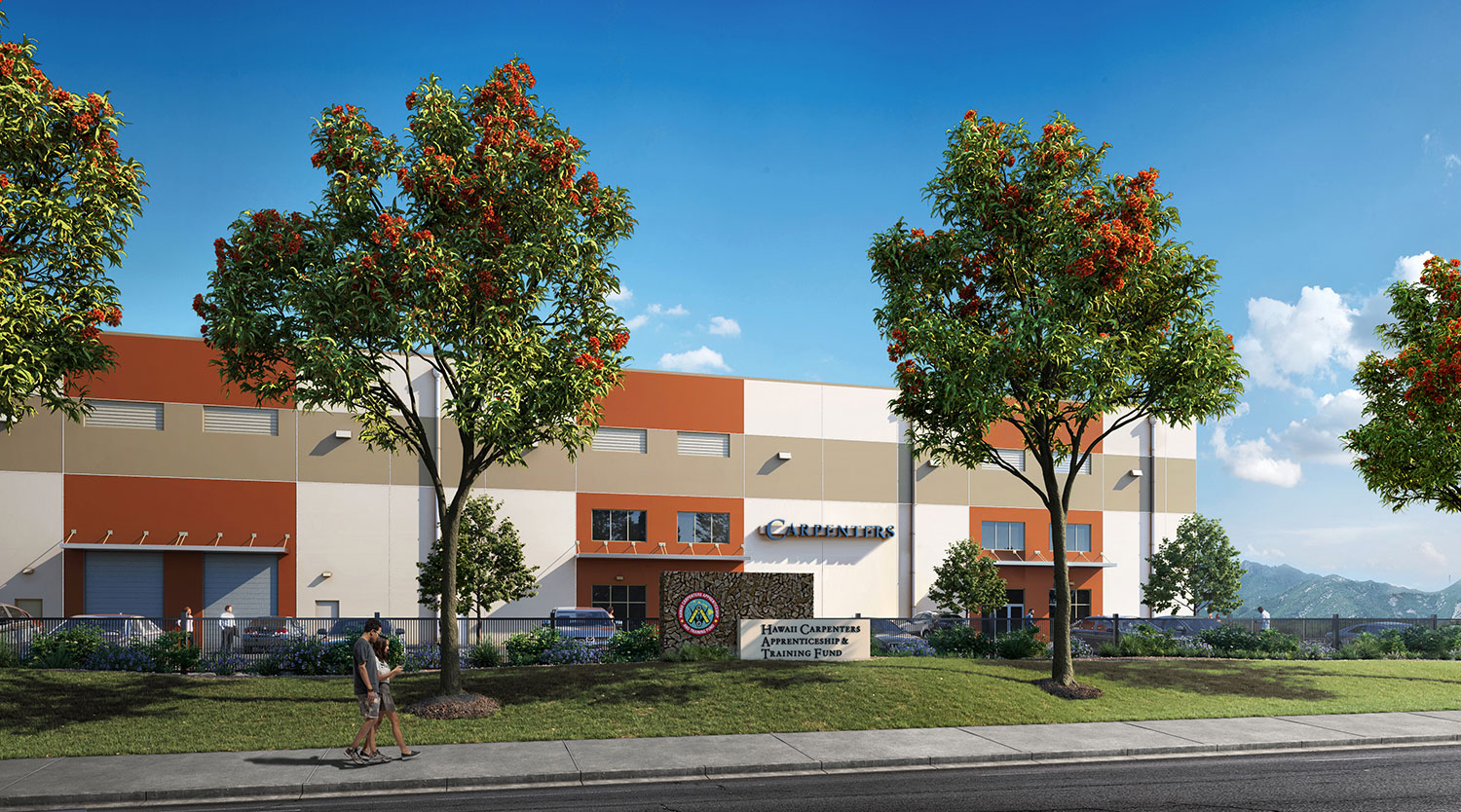

The Hawai’i Carpenters Apprenticeship and Training Fund (HCATF) is a partnership of several major construction industry organizations. Ushijima Architects, Inc. (UAI) was contracted to build a new training facility for the HCATF in the Kapolei Business Park. The 46,200 s.f. ground floor includes a 23,000 s.f. training facility and a 23,000 s.f. warehouse facility for leasing or future expansion for HCATF. The training facility is comprised of four classrooms, men’s and women’s locker rooms, a concrete sand box, welding booths, tool room, storage space, office, reception area, kitchenette/lounge, and a 6,716 s.f. mezzanine that provides additional storage space. The new precast concrete building has a minimum 40-foot interior clear height. and the roof is composed of a metal roof deck with open web steel joist framing. The facility is equipped with two depressed loading docks and approximately 101 parking stalls.
Additional services that were added to the scope included redesigning elements such as foundations, slabs-on-grade and panel base connection to accommodate ConnectEZ panel connectors as well as revising building panel elevations, connections and foundation details.
Status: Completed 2021
