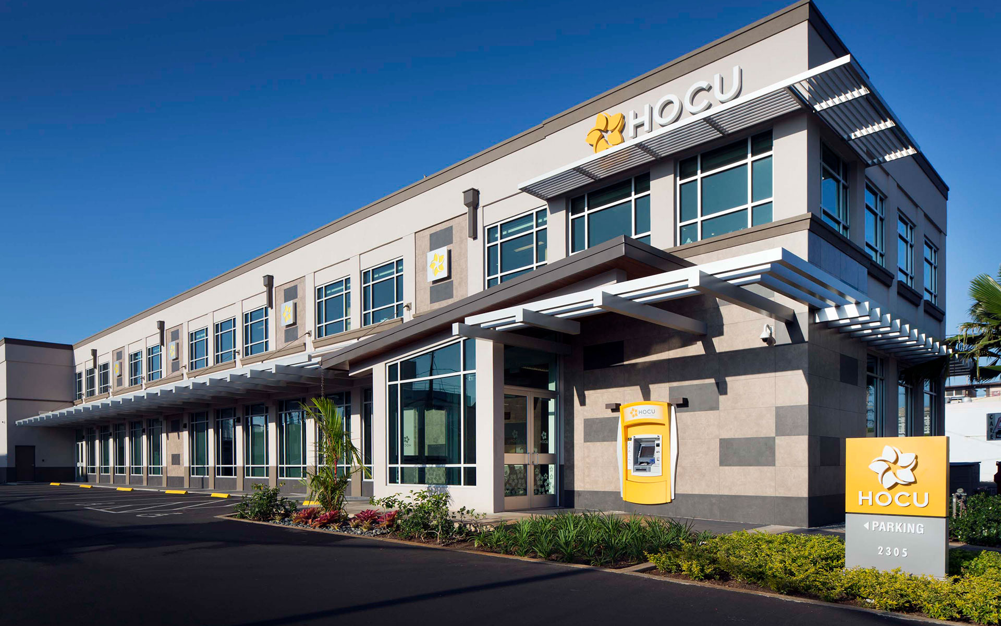
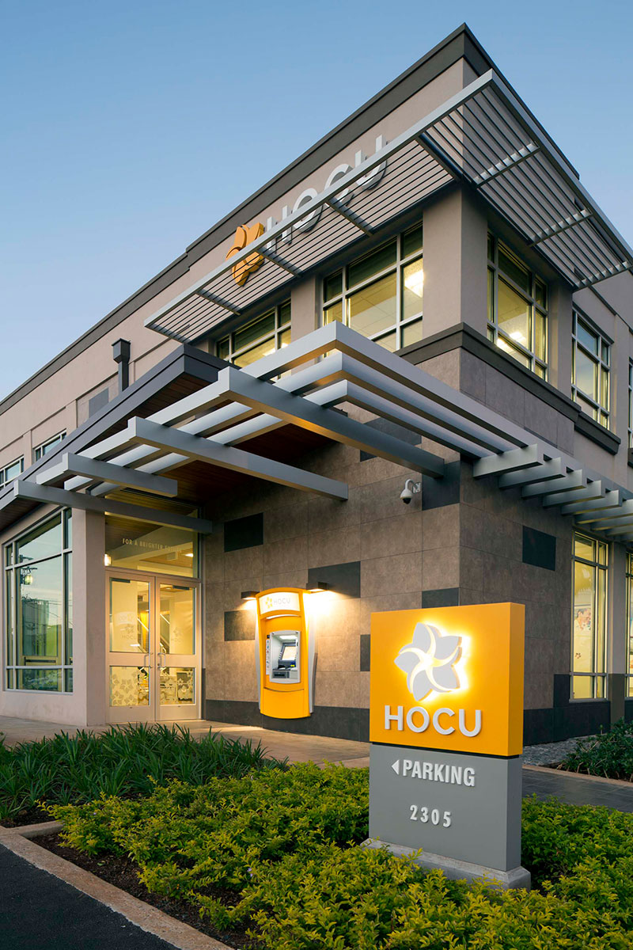
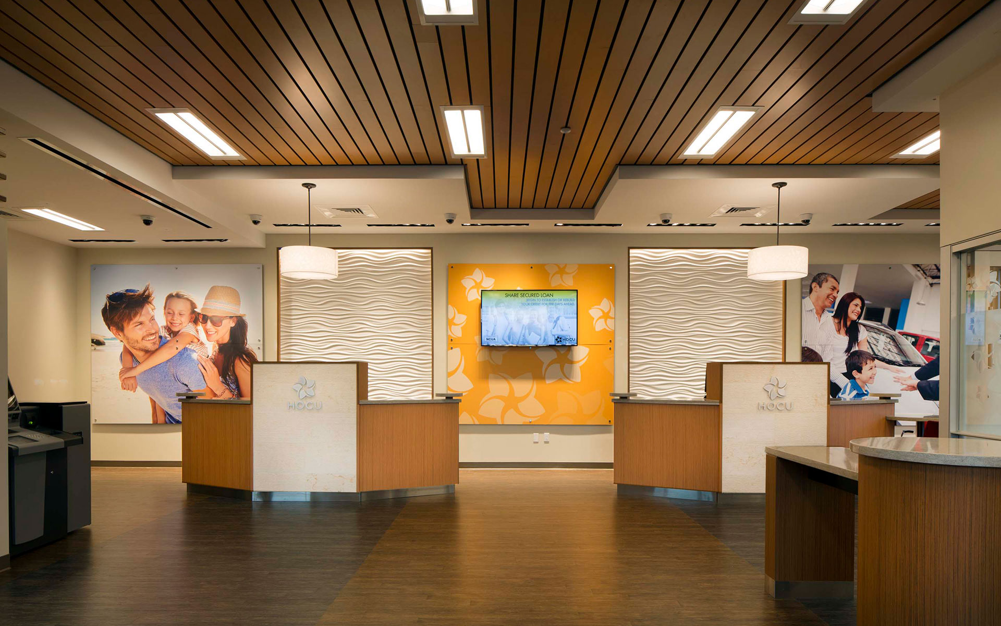
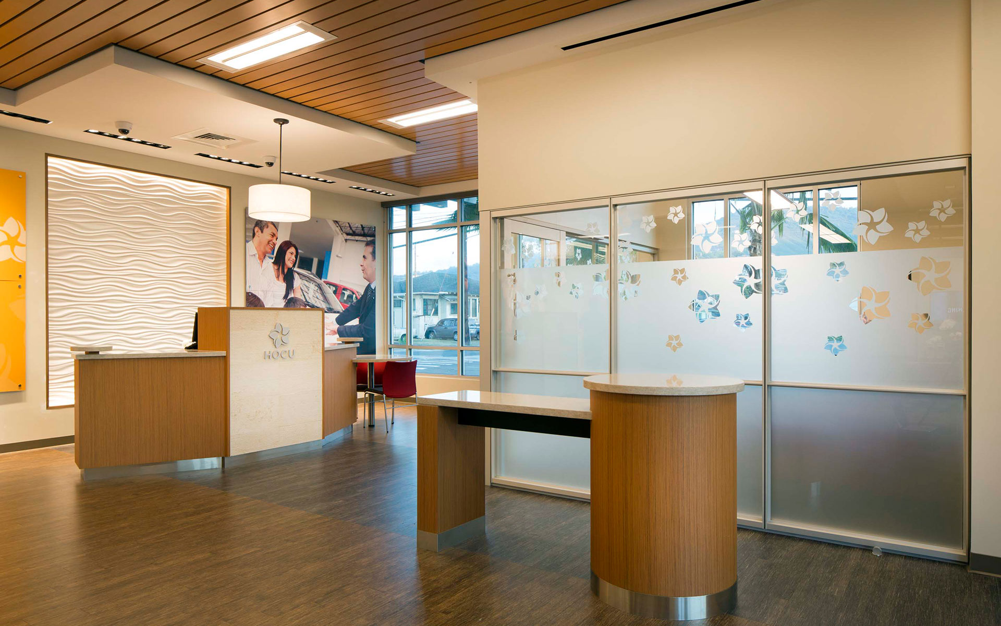
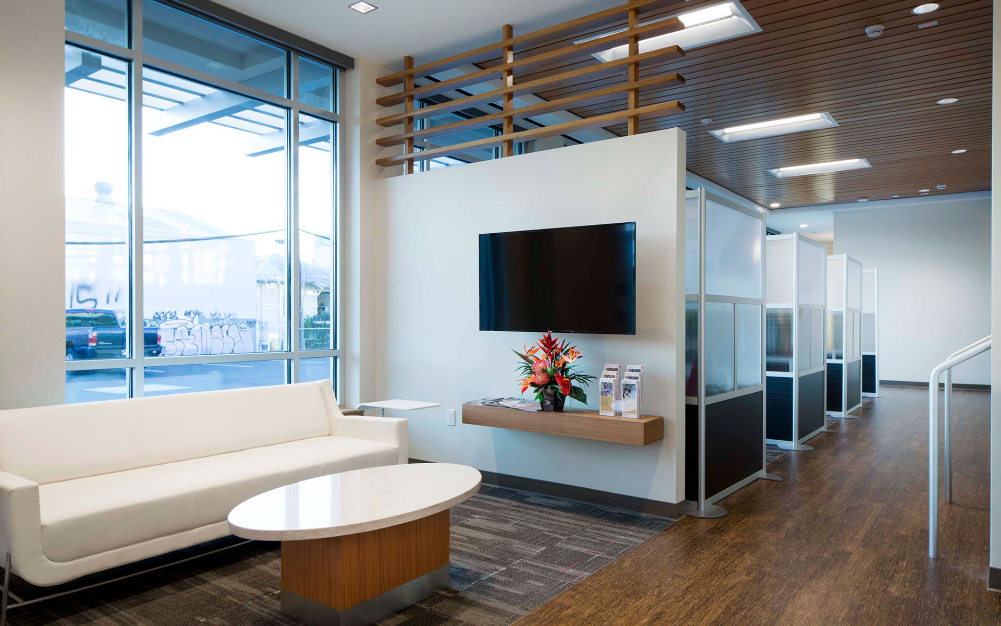
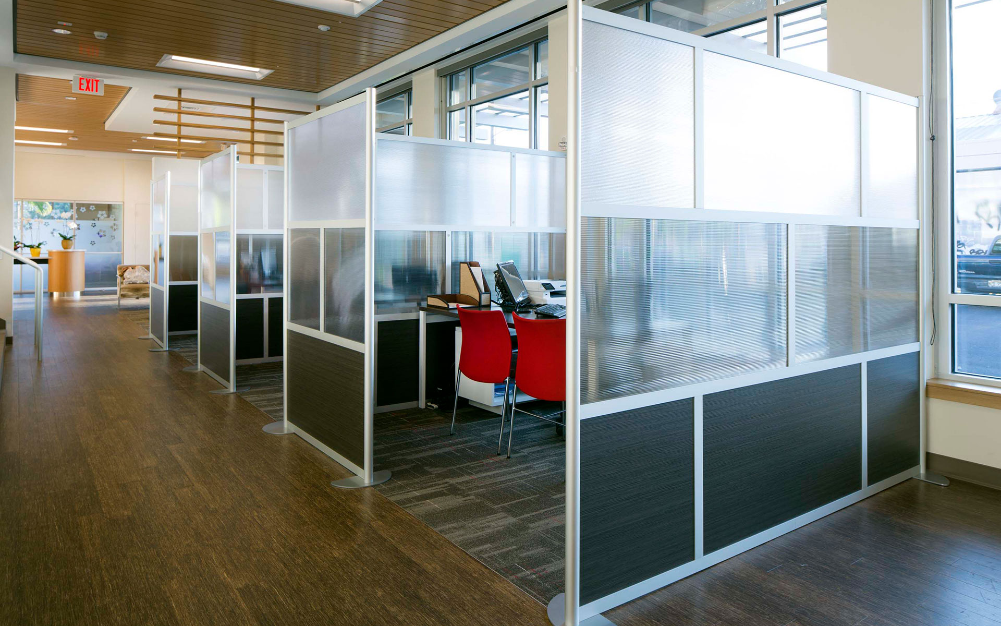
Honolulu Federal Credit Union (HOCU) was chartered on December 3, 1936, as a financial cooperative for U.S. Federal Employees employed in Honolulu. Today, HOCU has more than 15,000 members with assets of over $240M.
In early 2014, HOCU solicited qualifications for complete design services for the renovation of an existing two-story, approximately 11,200 sq. ft. building in the Moilili area. Ushijima Architects, Inc. (UAI) was selected to provide architectural and interior design services for the home of HOCU’s new flagship branch and administrative offices.
Exterior renovations included demolition of the north stairwell; new dual-glazed windows; a new ground floor walkway and covered entry; new exterior finish system and porcelain tile cladding on north and east walls of the existing building; exterior painting on the south and west walls; new landscaping; ATM; new roofing; repaving and restriping of the existing parking lot; new concrete driveway; exterior ADA curb ramp; new water meter and supply connection to the Board of Water Supply line along Beretania; new skylight; aluminum sunshades and trellises; alterations to the existing exterior second floor walkway; and vehicle barriers.
Interior ground floor alterations included an ATM Room; lobby with waiting area; in-lobby teller, greeter station with technology bar, and two teller pods (four stations) within the branch area; branch manager’s office; teller support area; three loan interview stations; operations support area; a safe deposit box room with viewing room; cash counting room with safe; large meeting/training room with kitchen; small meeting room; men’s and women’s restrooms; janitor’s closet; storage rooms; electrical room; and elevator.
Interior second floor alterations included a CEO office; board room; administrative assistant area; three Vice President’s offices; an accounting office; three accounting cubicles and a file room; marketing, human resources, and administrative offices; business development and centralized lending area; men’s and women’s restrooms with unisex shower; IT/server room, records storage, storage room; elevator; and electrical room.
In order to meet the tight project budget and schedule, UAI suggested that the project be procured on a design-assist basis. HOCU agreed to this recommendation, allowing construction to commence in November 2014. Construction was completed during the fall of 2015.
Status: Completed in 2015
