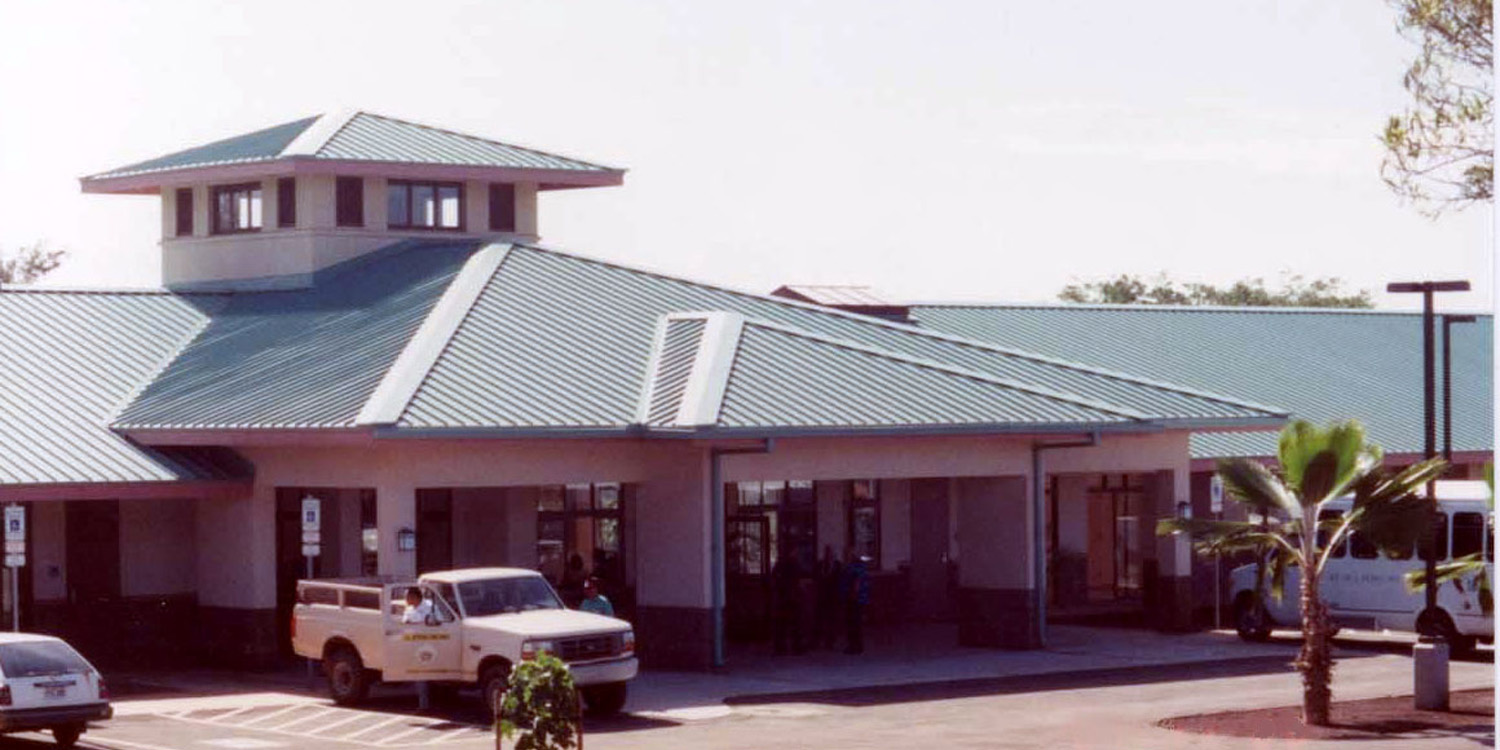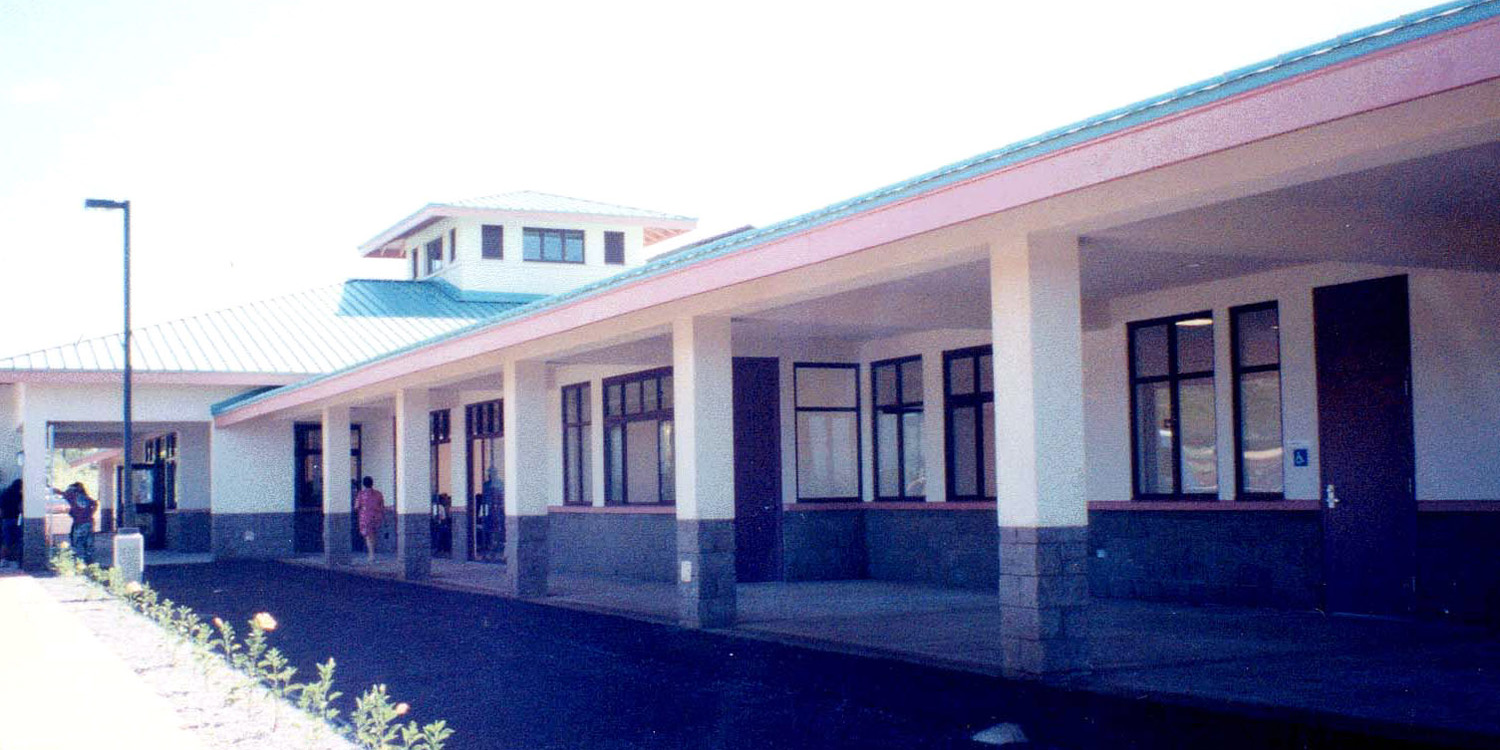


The construction of Lanikeha Hoolehua, the new community center on Molokai, was a priority project for the Deputy Director of the Department of Hawaiian Home Lands (DHHL). This center replaced the dilapidated Molokai Recreation Center, which was built in 1976 on the sloping site of Hoolehua.
The original wood-framed structure was condemned due to safety and structural integrity issues just prior to the selection of Ushijima Architects, Inc. (UAI) as the prime architect for this project. Since the existing community center could not be utilized, UAI was instructed to design and construct a new facility within an expeditious time frame. UAI’s roles and responsibilities included design charrettes with the community and DHHL representatives; community hearing presentations; conceptual design, design development, and construction documents; and construction administration of the project.
The main concerns, which were raised during the programming phase and during meetings with the community and DHHL, were the need to provide a maintainable, sustainable facility; avoid any undesirable issues associated with the existing facility; and take advantage of the predominant trade winds. Site planning and building massing were key components to the overall project success. From these studies, UAI designed a single-story, linear-type facility positioned at the bottom of the sloping site to maximize the use of cross ventilation. UAI also considered the appropriate use of materials for the new 10,250 s.f. community center; concrete masonry unit (CMU) construction was utilized for its durability and thermal values and metal roofing for longevity.
The large multi-purpose area located in the center of the building was ventilated by a clerestory roof that provided a “chimney” effect to dispose of rising warm air while allowing cross ventilation of cool air. UAI was also sensitive to the needs of acoustically treating the large multi-purpose area to accommodate public speaking events by minimizing reverberation and maximizing audibility. Amenities within the community center include a large open multi-purpose area, commercial kitchen, restrooms, pre-school and daycare facilities, senior daycare area, conference rooms, and offices.
Status: Completed in 2001
