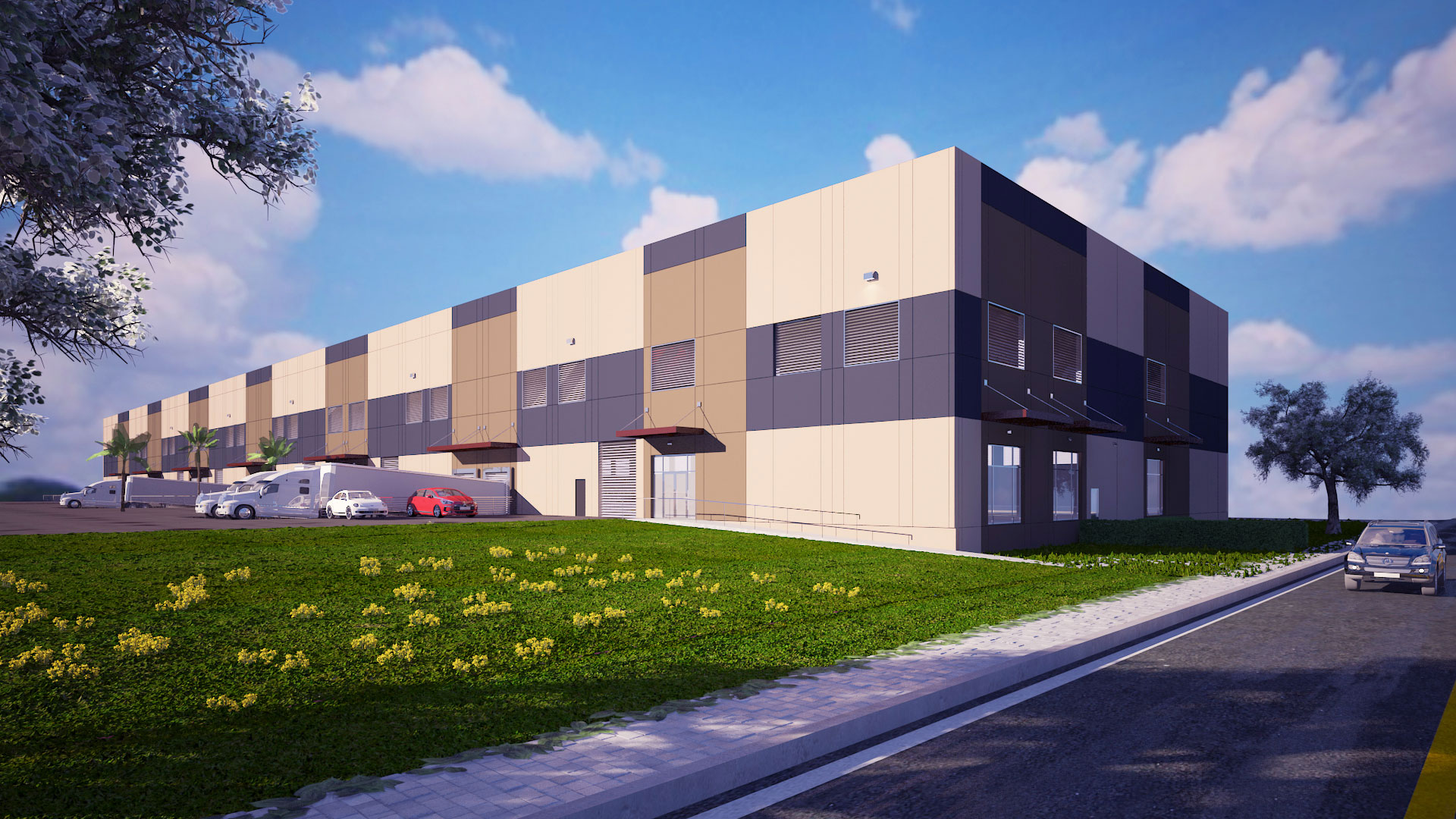
Ushijima Architects, Inc. was contracted by a private developer to provide design and construction administration services for a new 93,000 sq. ft. speculative warehouse building and parking lot in Kapolei Business Park. The building is a single-story, concrete tilt-up construction with metal roof deck over steel framing with approximate clear span height of 40’.
The building was originally designed for up to six tenants, each with its own separate entrance/exit, depressed loading dock, and roll-up door. However, the design was modified during construction to allow for a single 56,000 sq. ft. distribution center and up to three smaller warehousing tenants. Tenants will also be provided with utility stubs (water, sanitary waste, power, telephone, and data). The new warehouse building is equipped with fire sprinklers and a fire alarm system.
Status: Completed in 2019
