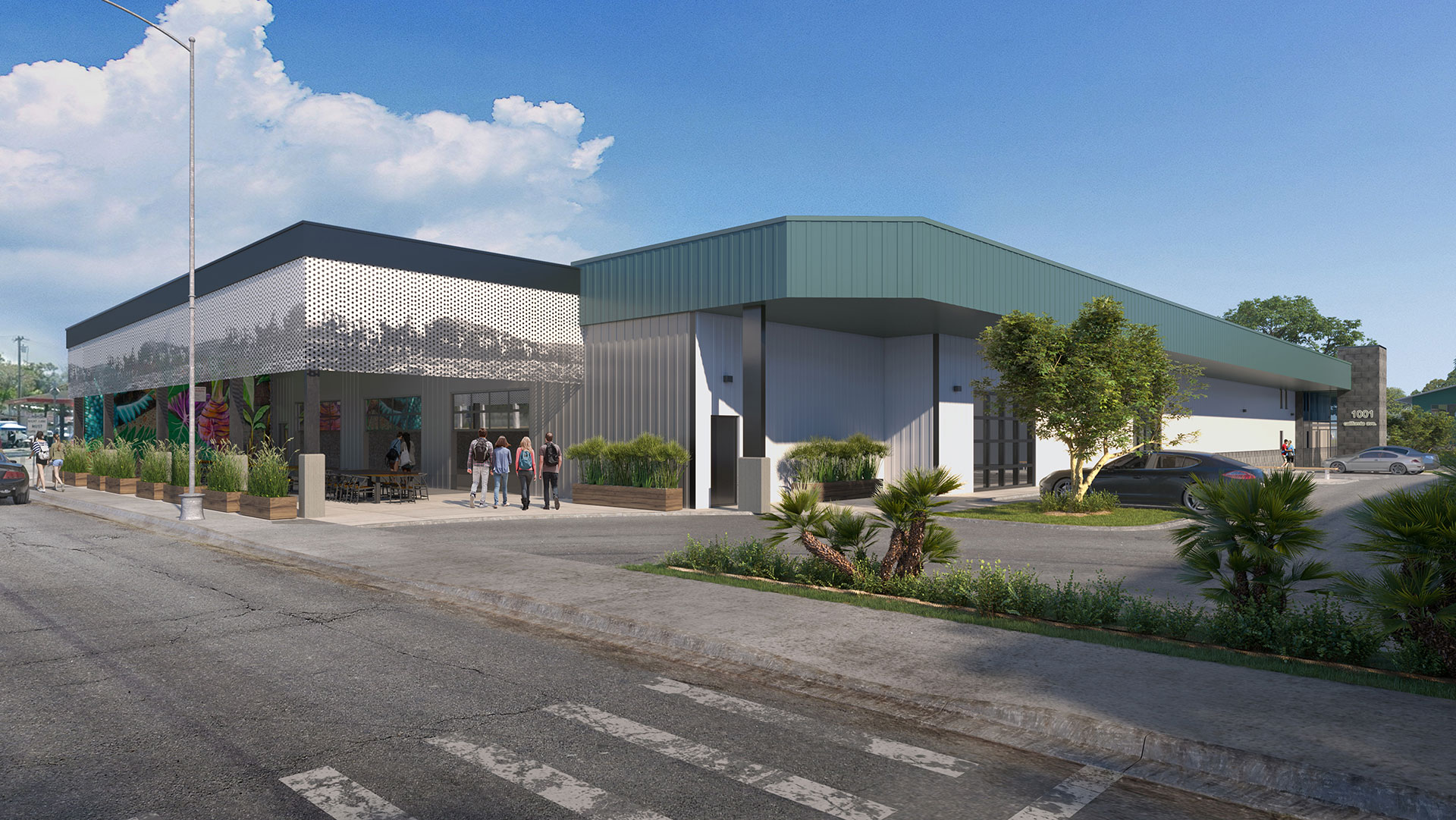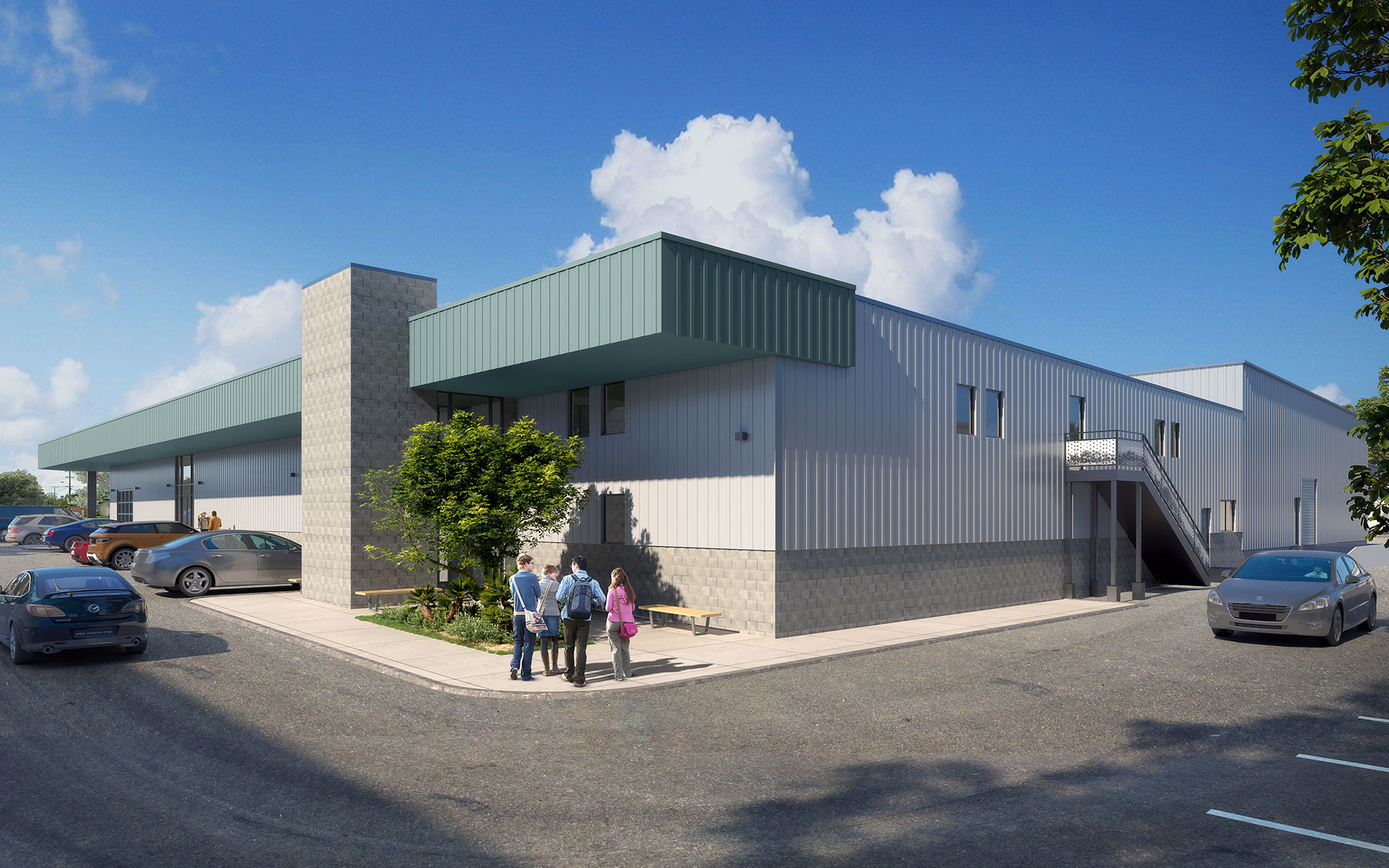

Ushijima Architects, Inc. (UAI) was hired by the University of Hawaii Community Colleges to renovate an existing warehouse owned by the State of Hawaii Department of Agriculture Agribusiness Development Corporation. The facility is comprised of a +30,000 sq. ft. metal building with a 5,000 sq. ft. mezzanine level. The property is currently developed with a loading dock and parking stalls. The building, which will be leased and developed by the client, will support the University of Hawaii Community College’s agricultural product processing curriculum, while also enhancing a centrally-located parcel in downtown Wahiawa and the local food economies.
The scope includes the renovation of the existing building and redevelopment of the existing parking lot. A new building façade and storefront are anticipated. Skylights and/or clerestory features may be added to the redesign to increase natural lighting. The existing mezzanine level will be improved to accommodate new program functions. The addition of a new elevator, elevator shaft, and steel stairs to the mezzanine level will be added to provide accessibility. Other accessibility improvements to the building and site are also included.
UAI is coordinating with specialty consultant, Cini-Little International, Inc., on the design of the food production and foodservice areas, including elevations and sections of all custom fabricated equipment.
Status: In Construction
