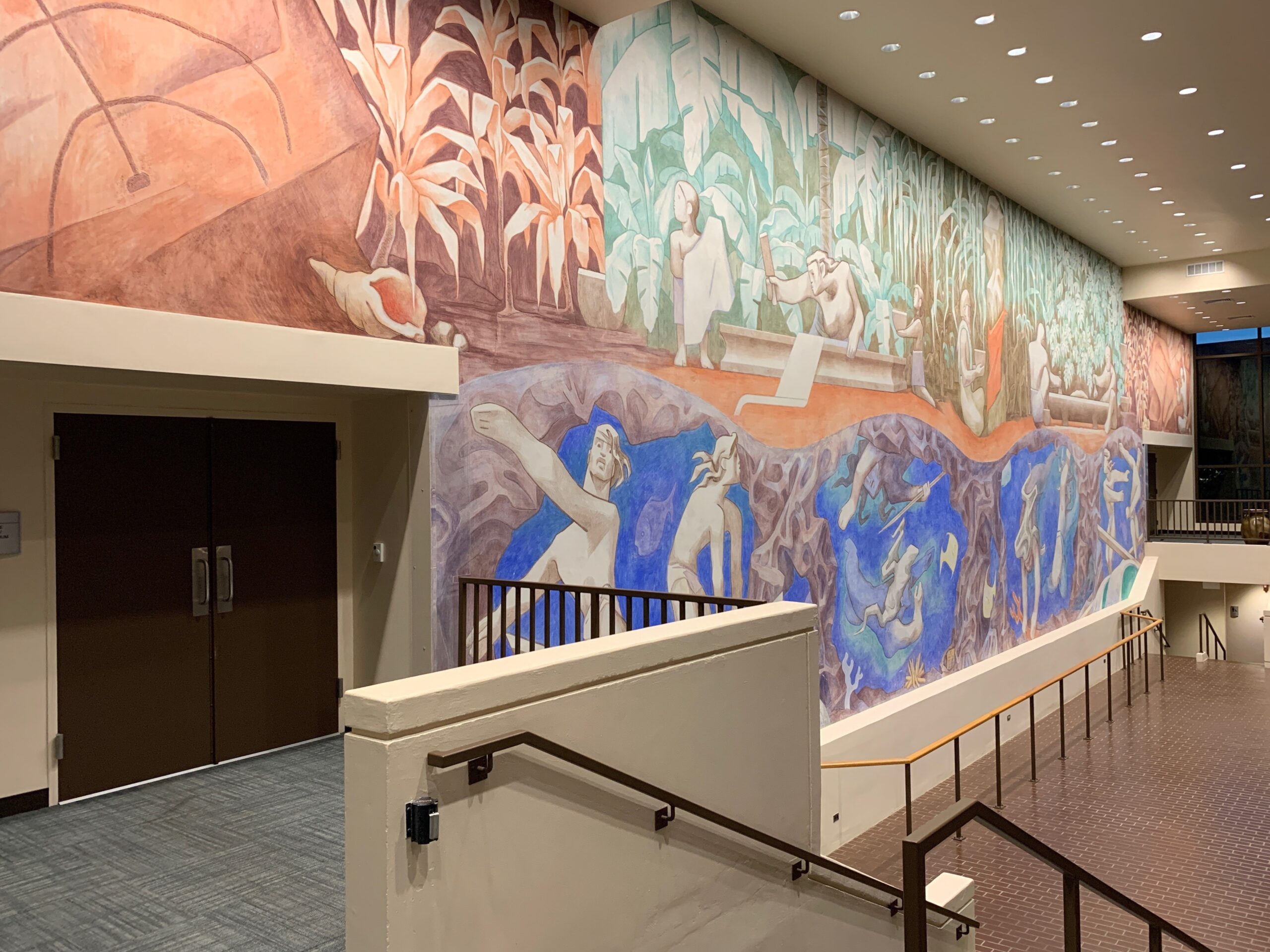


The Leeward Theatre was built in 1974 as a gathering place for art and culture on the campus of Leeward Community College. Its mission is to facilitate dialogue by presenting and developing the work of local, national, and international artists and sponsoring outreach education and performance. After decades of use, various performance elements and systems required repair and/or replacement while other systems were functionally obsolete or no longer serviceable for maintenance.
In 2011, Ushijima Architects, Inc. (UAI) was selected to provide exterior and interior renovations to the 2-story 48,000 s.f. performing arts facility based on the “Leeward Community College, Theater Assessment, Building 7885 Existing Conditions Report” dated May 2009.
The project includes the addition of toilet room facilities, a box office, walkway canopy, entry statement, mezzanine, and concession structure. Repairs to the project include exterior improvements to address waterproofing issues; maintenance factors and refurbishing of various exterior components; site improvements to address drainage problems; improving accessibility requirements; replacing various theater rigging sets; replacing stage flooring and trap door system; improvements to interior finishes; and improvements/replacement of the mechanical, electrical, and lighting systems.
Although the design was completed in 2012, the project was placed on hold due to budget constraints. After the appropriate funding was received, UAI was approached in 2014 to perform a review of the final documents, and update the documents to meet current codes and regulations and health and safety issues. The revisions were completed in 2015, and the project was put out to bid in early 2016.
Status: Completed in 2019
