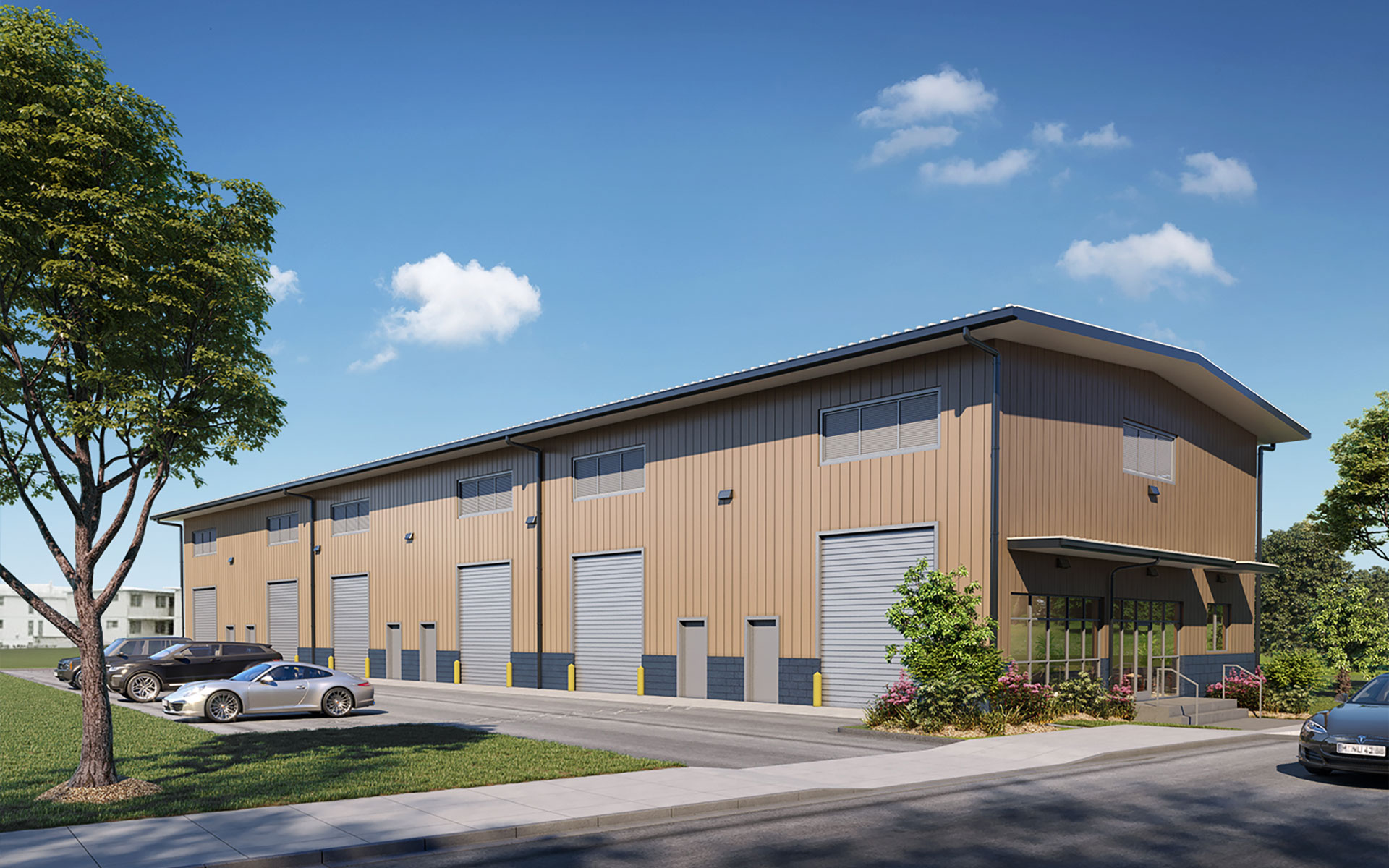
Ushijima Architects, Inc. (UAI) was contracted by a private developer to demolish an existing structure and replace it with a new, single-story commercial shell building near the intersection of Waipahu and Leowahine Streets. The +9,000 sq. ft. building was designed to house either a single tenant or multiple tenants, and will be able to serve various BMX-3 occupancies including, but not limited to, wholesale/distribution facilities, business services, and retail establishments. Each tenant space will also include the option to build-out a mezzanine area.
The site and new building were designed to accommodate the existing driveway and utilities that run along the street. A small parking lot with a loading area was provided with direct access to the existing driveway.
The 30’ new building will be constructed of masonry and metal wall panels, and will be comprised of a steel frame with metal roof panels, similar to the wall paneling. A new storefront entrance and windows were added along the key street.
One of the project challenges was the location of the site within a recently adopted transit-oriented development (TOD) special district. Careful planning and design were required to ensure that the TOD special district standards were met, including decorative pavers, exterior benches, and landscaping to align with the setback improvements guidelines.
Status: In construction
