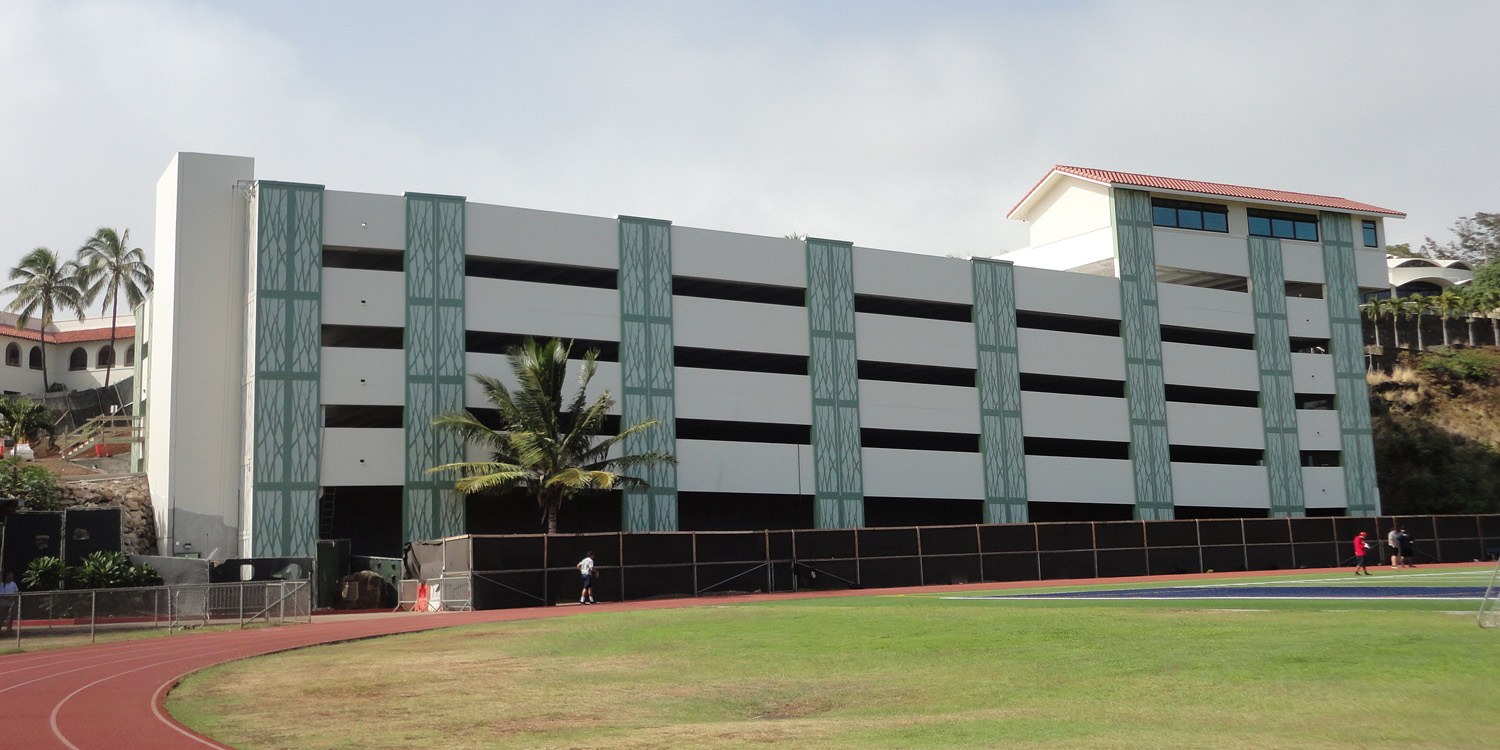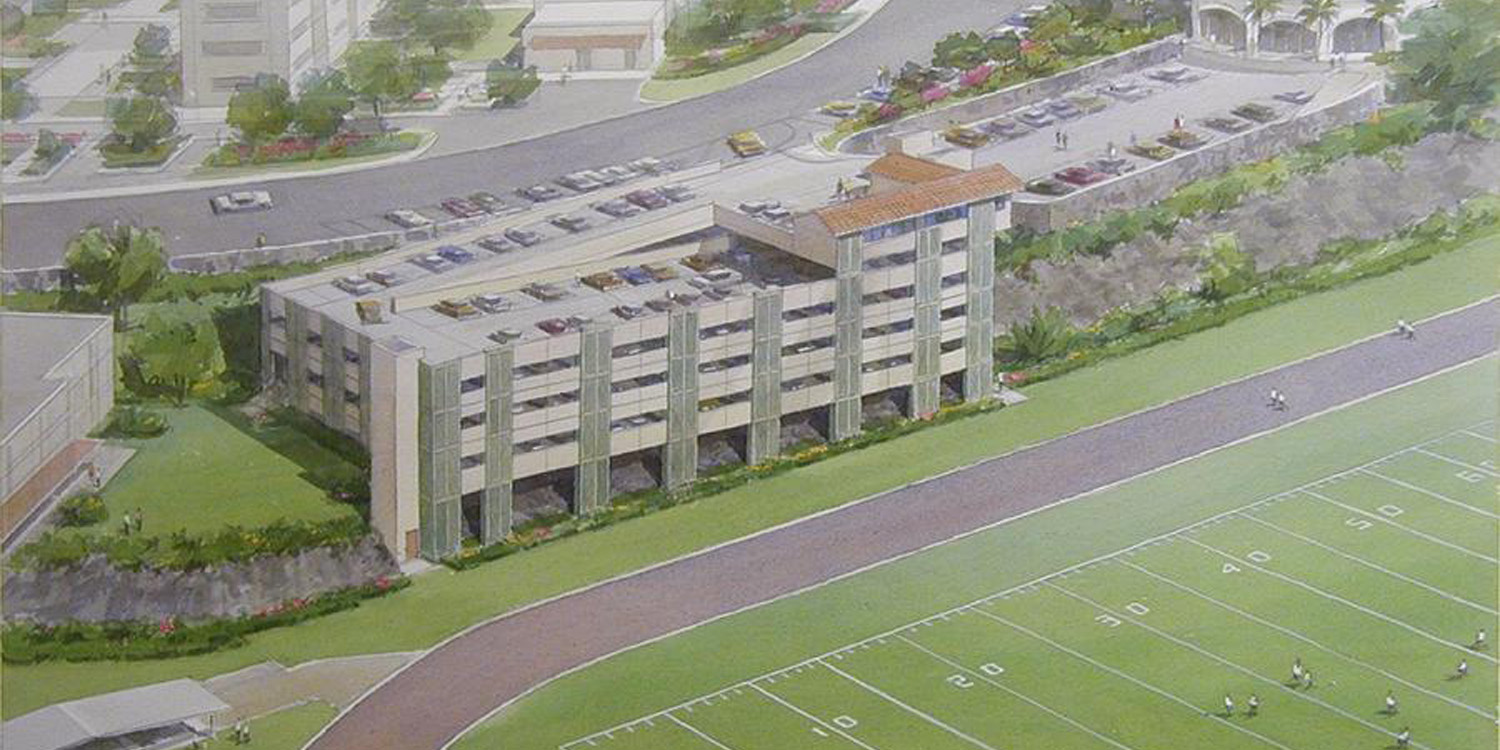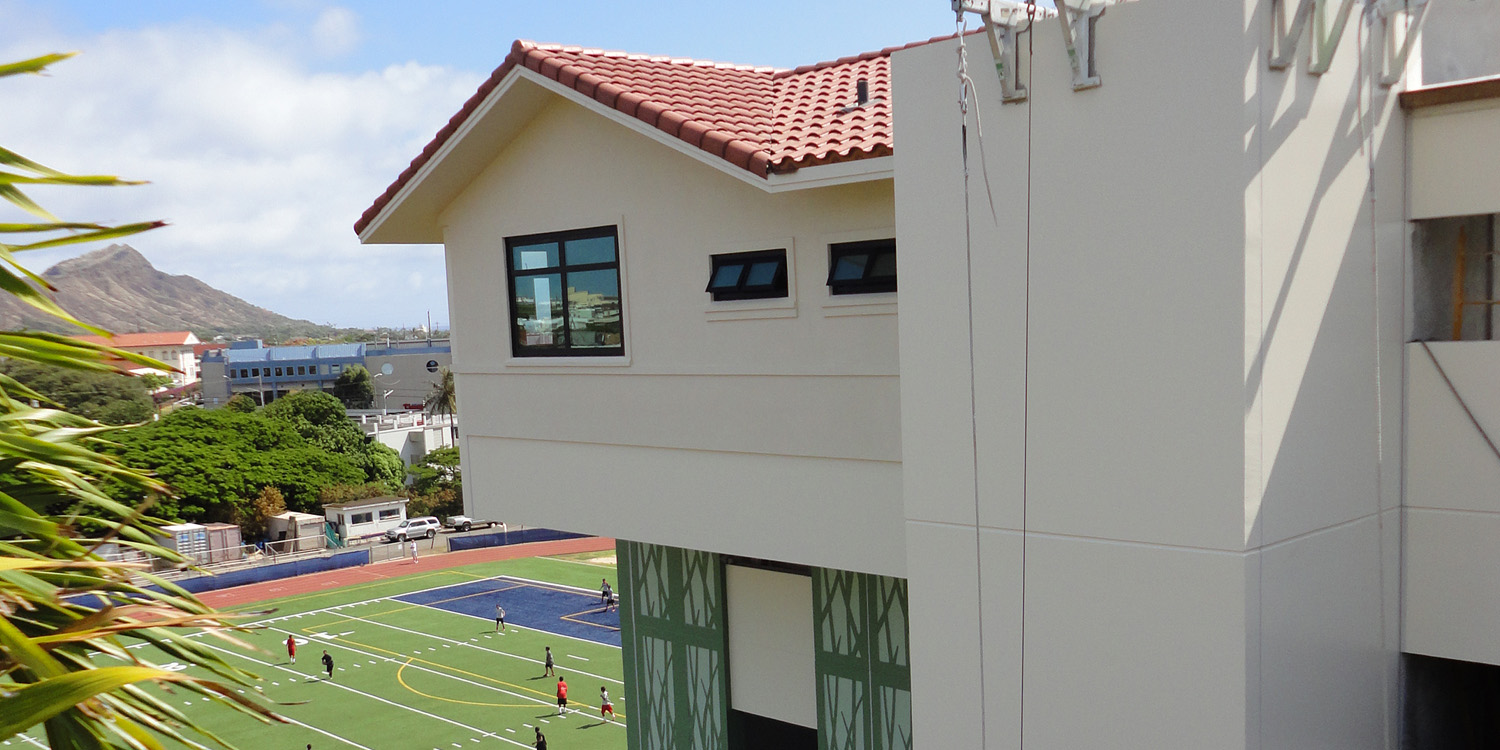


Ushijima Architects, Inc. (UAI) worked with Albert C. Kobayashi, Inc. (ACK) on the construction of a new 97,862 s.f., 228-stall precast parking structure and assembly area for the Marianist Center of Hawaii (MCH).
Although the project was intended to be procured on the traditional design-bid-build basis, ACK was selected to work collaboratively with UAI and MCH on a design-assist basis to value engineer the Project. Together, they established a retention system to the existing access roadway which would provide minimal disturbance and allow 24-hour access along the fronting drive.
Site constraints and the existing terrain made it necessary for UAI, ACK, and MCH to establish an overall schedule, sequence of construction, staging area, and construction traffic management plan that would also meet the needs of St. Louis School and Chaminade University of Honolulu during their hours of operation.
Because of conditions set forth in a newly approved PRU, UAI, its traffic engineer, and ACK worked with the City and County of Honolulu to meet the requirements of a Traffic Management Plan, Construction Traffic Management Plan, and a Traffic Impact Analysis Report that were required prior to the issuance of foundation or building permits.
UAI was responsible for schematic design, variance documentation, design development, construction documents, and construction administration.
Status: Completed in 2012
