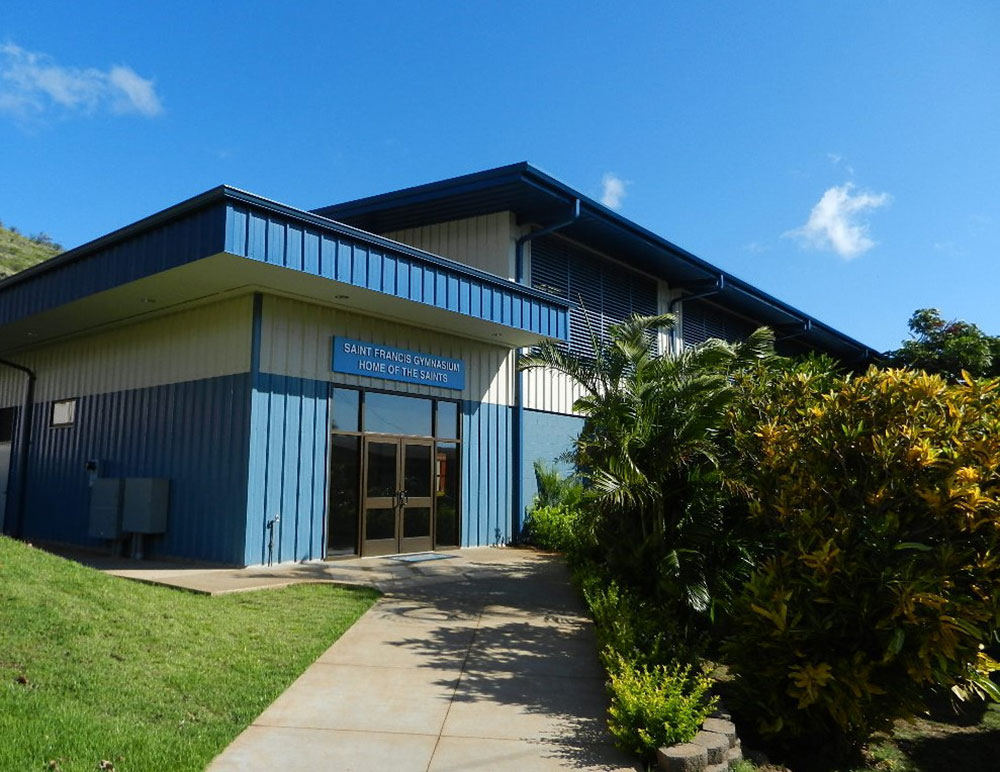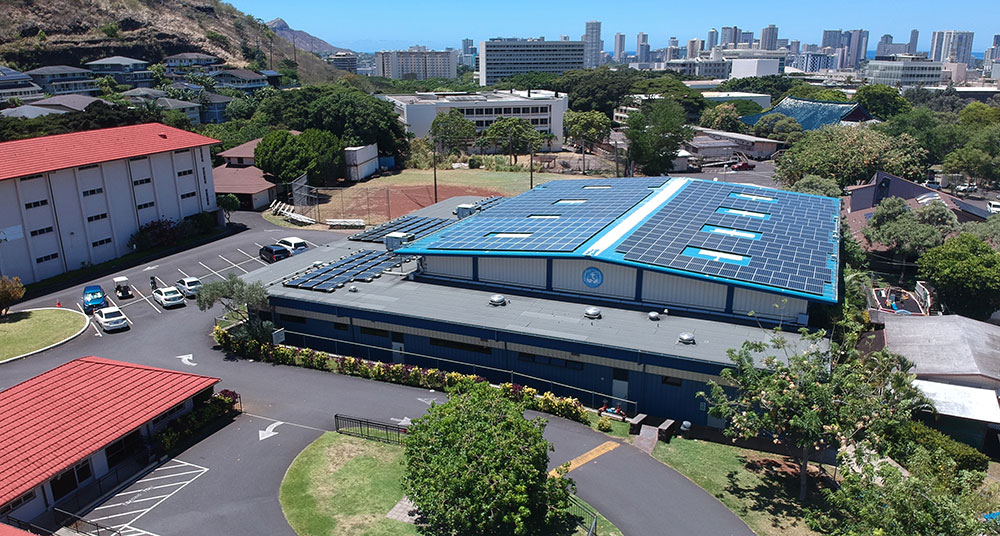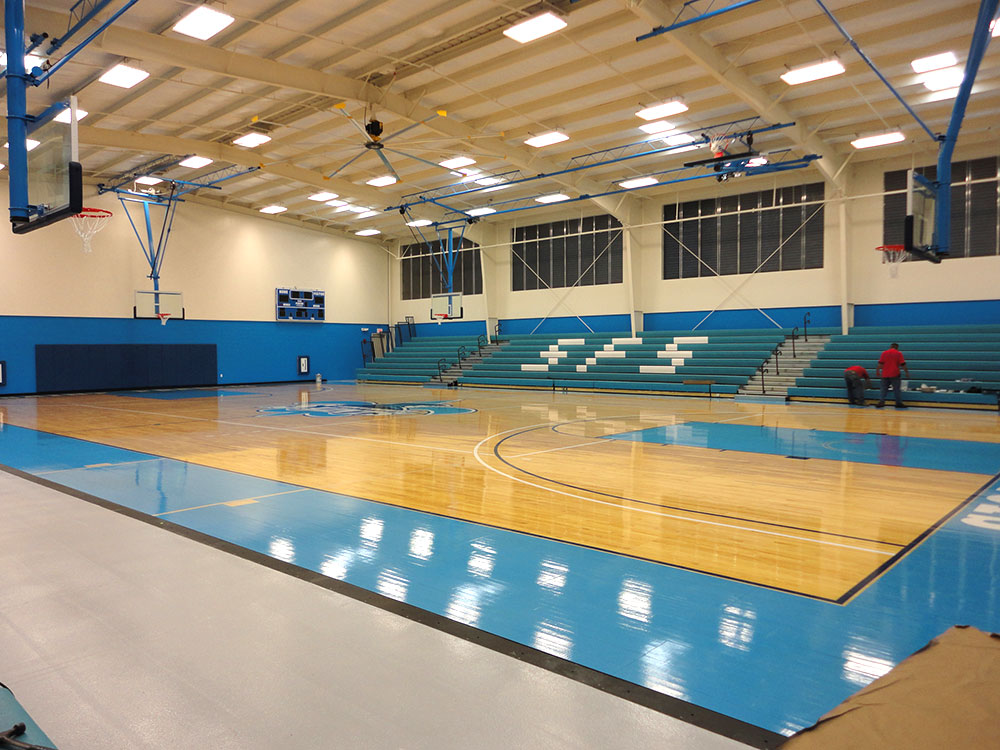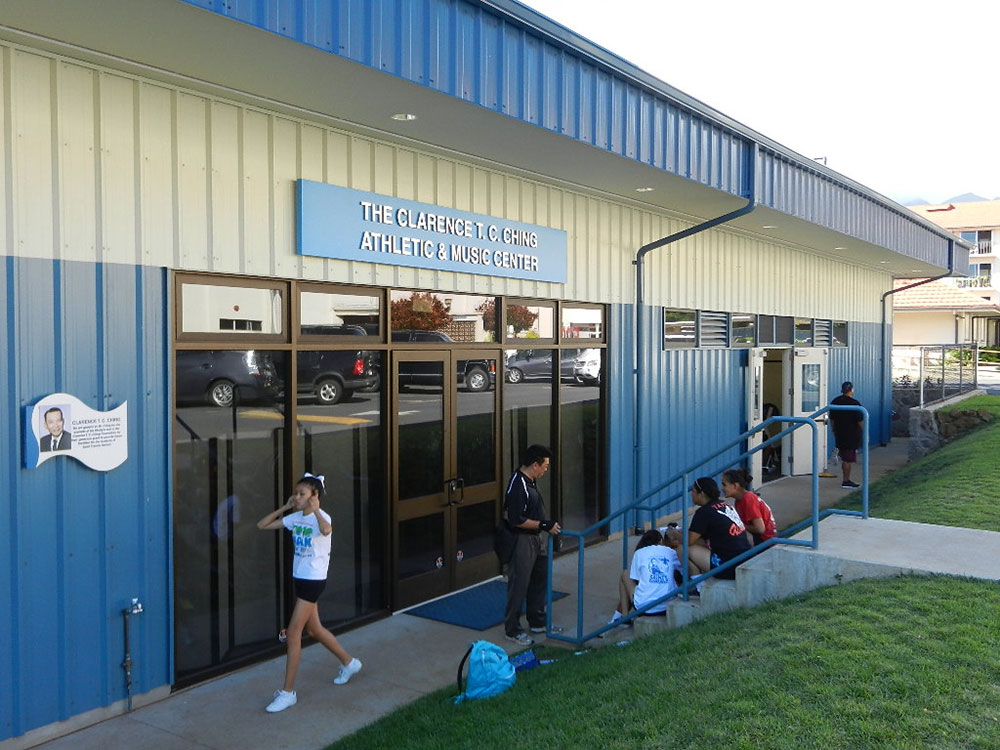



Ushijima Architects, Inc. (UAI) and Ralph S. Inouye Co., Ltd. partnered together in a design-build project to provide Saint Francis School (SFS) with a new multi-purpose gymnasium facility on the school’s existing campus. The new facility consists of a competition-size gymnasium, weight room, multi-purpose room, band room, locker rooms, shower rooms, and administrative areas. UAI provided SFS with design expertise, planning, permit routing, and construction support throughout the entire project.
The 17,000 sq. ft. facility was designed utilizing a pre-fabricated, pre-engineered, metal building framing system to expedite the construction schedule and construct a facility within budget. Natural daylight is provided throughout the facility with the use of skylights. Natural ventilation is utilized in the gymnasium with the use of large louvers along the high walls of the gymnasium and clerestory windows. Some areas within the facility, such as the administrative areas, are equipped with air conditioning. Energy efficient lighting and lighting controls, which also comply with lighting standards for televised games, were incorporated into the design to provide an energy efficient, low maintenance facility for the school.
Site improvements for the new multi-purpose gym facility included new concrete pedestrian walkways and stairs as well as new keystone block retaining walls. UAI assisted with addressing the parking requirements for the facility by preparing pre- and post-game traffic control plans and overflow parking plans for events which were required for the Conditional Use Permit (Minor) application.
The UAI/Ralph Inouye design-build team was able to meet Saint Francis School’s challenging project schedule while remaining within the project’s budget limitations.
Status: Completed in 2013
