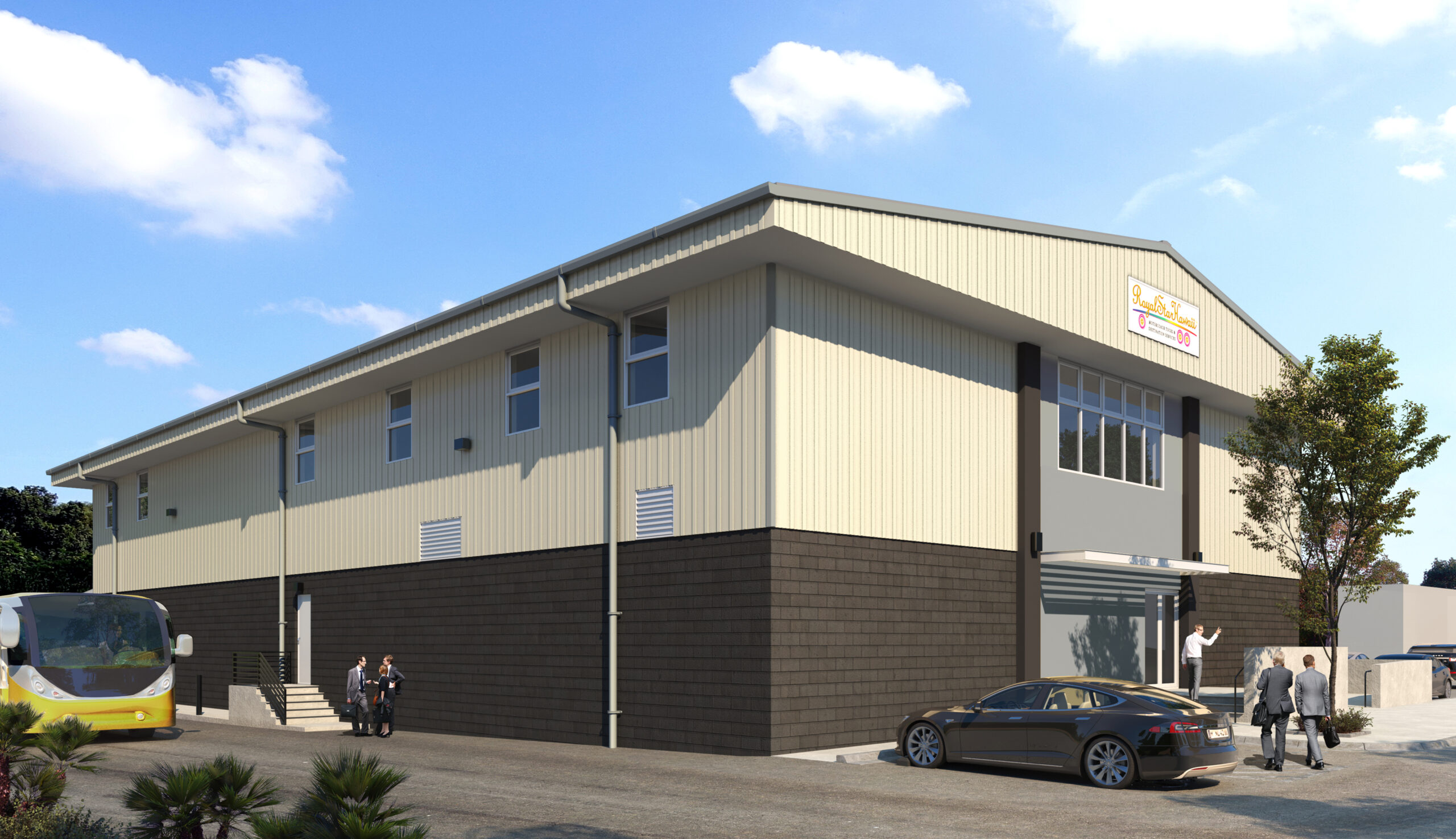
Ushijima Architects, Inc. (UAI) was contracted to design various improvements to a 4-acre parcel along Kamehameha Highway. One of the improvements includes a new 18,000 s.f., two-story pre-engineered steel office building which will house both the administrative and catering functions of the Star of Honolulu (SOH).
The first floor level is dedicated to the catering facilities which include a cooking line, dish wash area, multiple walk-in coolers/freezers, food prep area, toilets, offices, storage, and flexible space for future expansion. A raised loading dock was also incorporated into the design. The second floor level is primarily office administration space which includes private offices, open offices, conference rooms, toilets, and a breakroom. The site development includes a master plan for a maintenance building, the administration building, bus yard, employee parking, and future lease area along Kamehameha Highway.
In order to support the new administrative, catering building, and recently constructed maintenance building, a new Hawaiian Electric Company (HECO) transformer was installed under a separate project. This project involved coordinating with the new HECO service project and providing electrical engineering design to extend the electrical service from the new HECO transformer to the building. Coordination with HECO and providing building service equipment design to comply with HECO’s ESIM requirements was also included.
The building, which is located in flood zone AO/AE, is designed with a raised finish floor and a raised loading dock. The foundations were also designed to accommodate insulated slabs below walk-in freezers. Various cold storage racking solutions were explored in collaboration with the client and the client’s vendors.
Status: Completed in 2022
