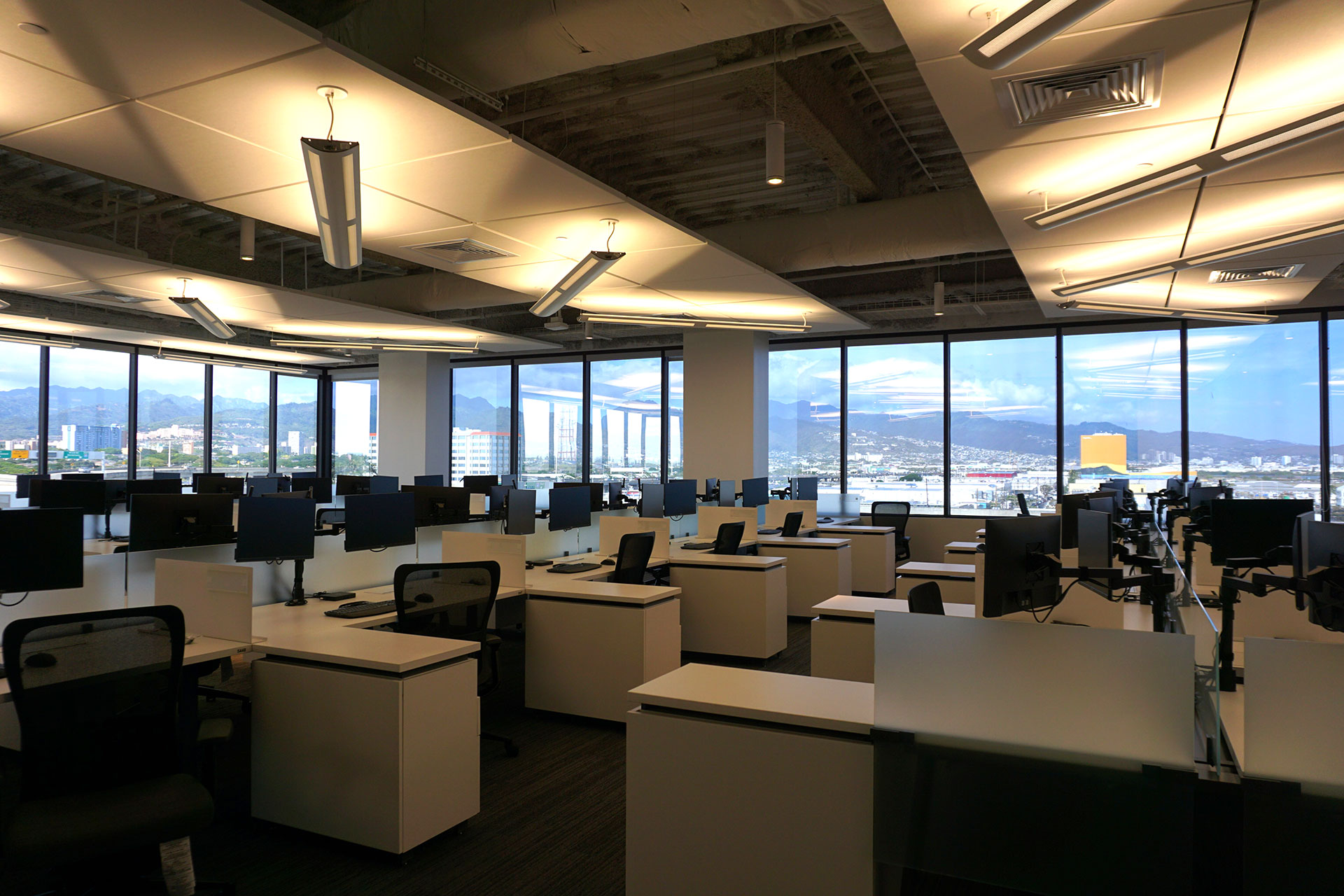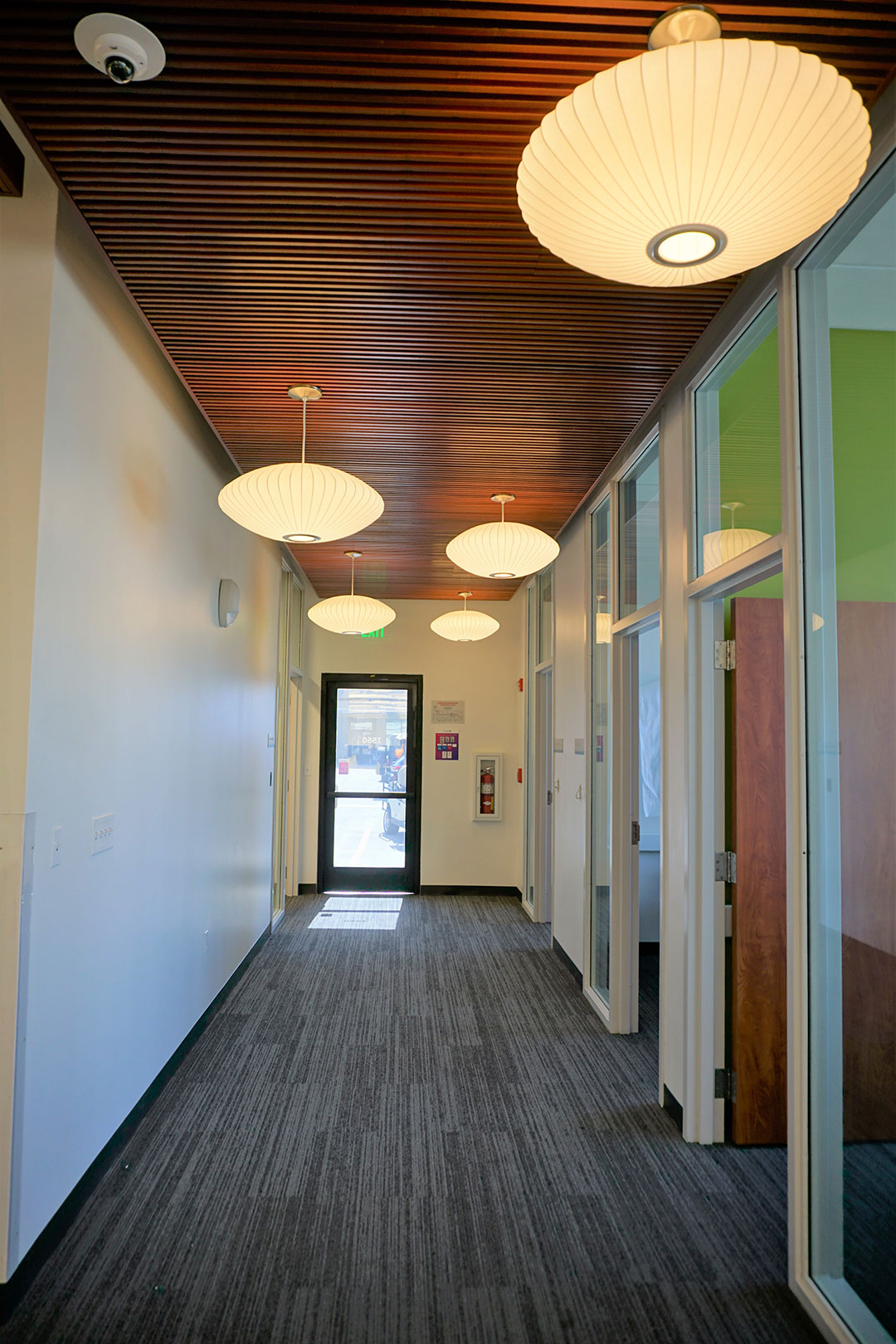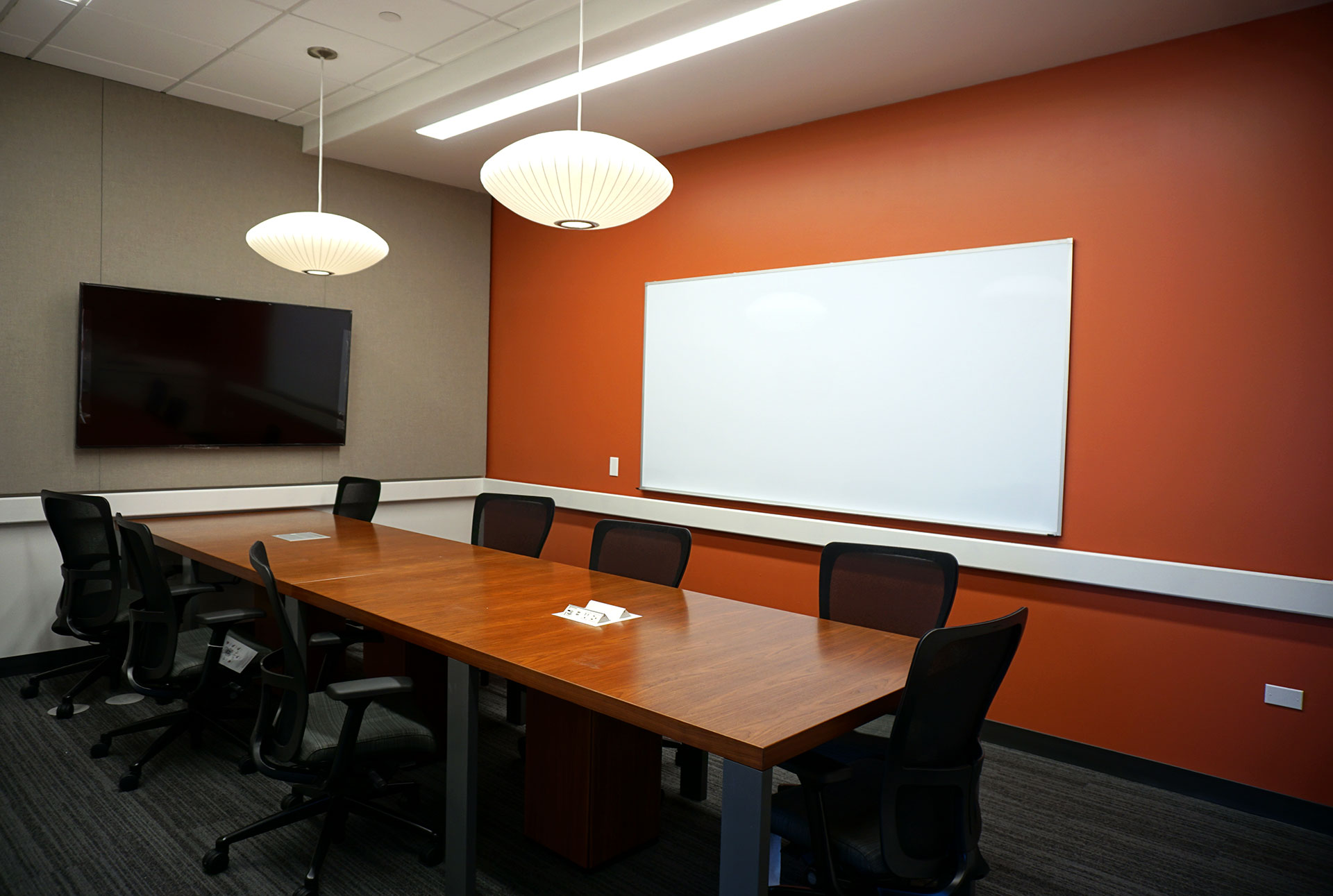


Ushijima Architects was contracted by a private client for a multi-suite renovation in the Airport Industrial Park (AIPA). The 8,200 s.f. renovation included improvements to an existing office and conference room as well as a neighboring suite. A communications room, which could support both suites, was also provided. Design elements from the client’s newly-renovated corporate offices were incorporated into the design of the new offices and meeting rooms.
Both suites are comprised of large open concept spaces with no interior partitions and modular furniture. UAI provided space planning services in order to maximize the number of workstations in each suite. One suite contains a large meeting room with seating for up to 11 individuals and three small meeting rooms with seating for up to four individuals; the other contains four equal-sized small meeting rooms. Some challenges that were faced included shared HVAC system with other tenants and landlord requirements.
Status: Completed in 2019
