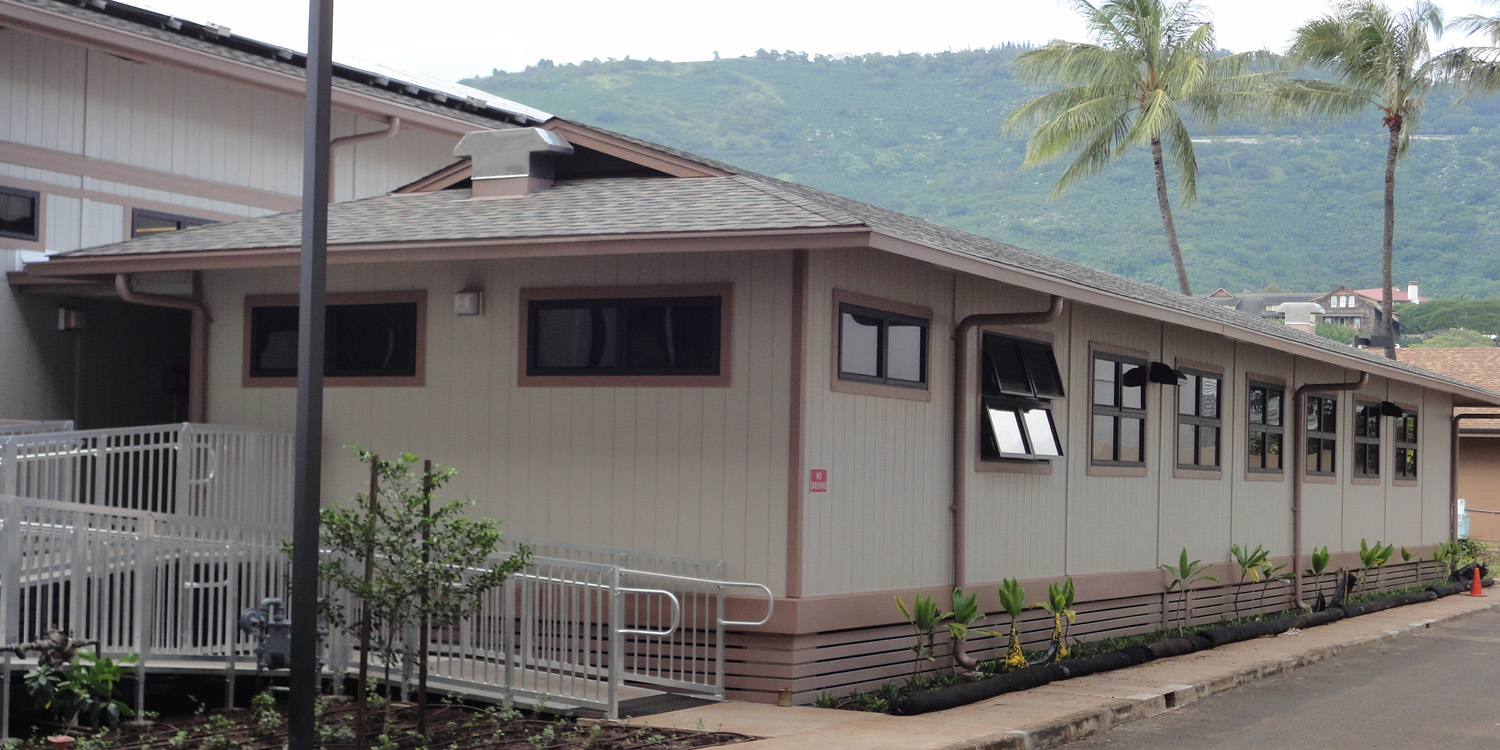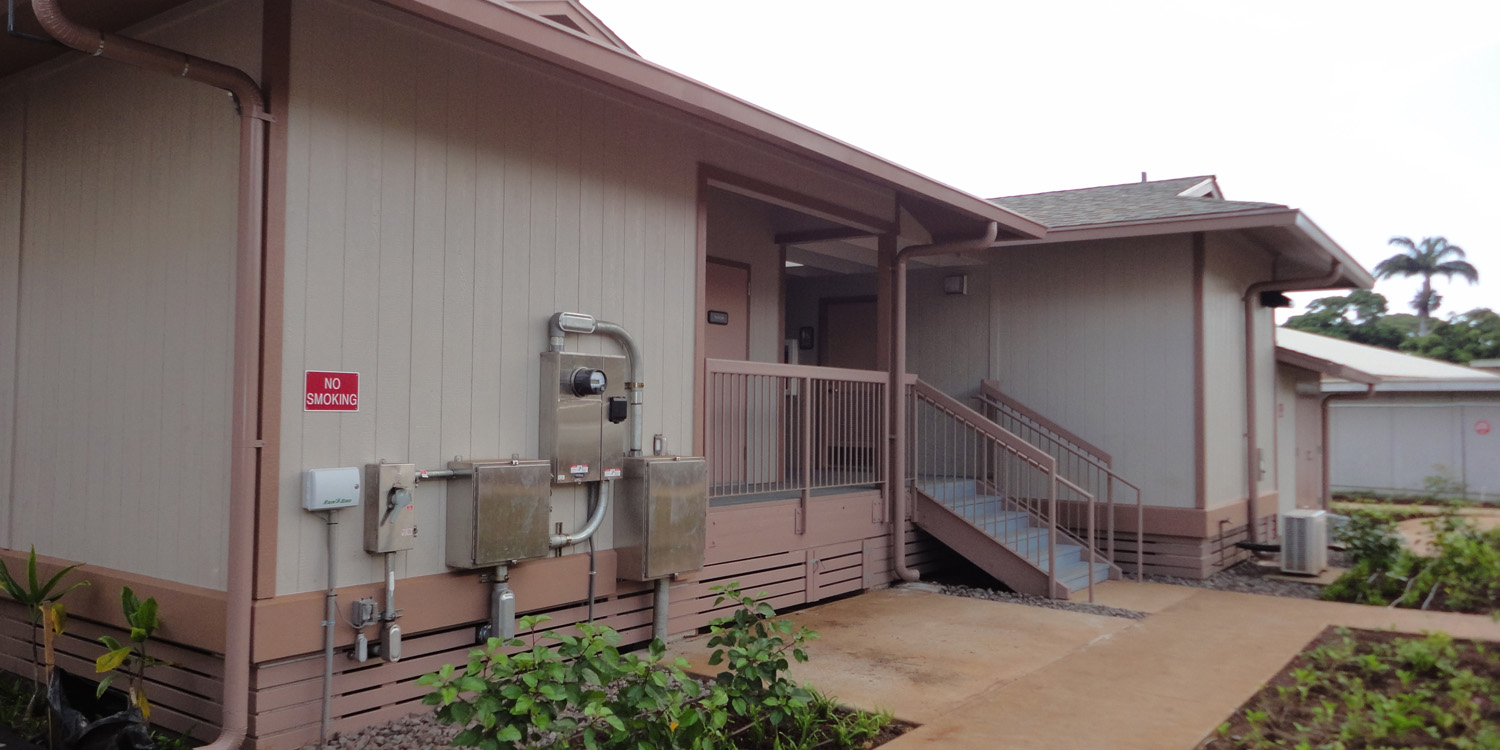


In 2010, Ushijima Architects, Inc. (UAI) was hired by the University to demolish the site of the former Food Science and Technology Building to make way for a new dance studio. The following year, UAI was retained by the University to provide design and construction administration services to relocate the dance studio from the lower campus to the main campus behind Sherman Laboratory off of East-West Road. The project was designed based on a “modular” building system provided by a vendor who had been pre-qualified by the Owner.
UAI was responsible for the design of a 2,800 s.f. dance studio; 1,742 s.f. office and classroom area; and a 1,158 s.f. restroom, shower, and storage area. The project also entailed the design of exterior lanais and covered walkways, along with the site development and landscape design for the 14,124 s.f. site. UAI worked closely with the modular building vendor to modify the design to ensure that the final building configuration could be engineered, shipped, and installed using a modular concept.
The dance studio facility is available for practices and rehearsals twenty-four hours per day, seven days a week. Due to the nature of the facility, acoustical attenuation was required to minimize noise disruption to and noise disruption from the adjacent buildings and areas.
Although the LEED certification goal was Silver, the project achieved enough LEED credits during the design phase to surpass that goal. The project was constructed in 2013 and was certified LEED Gold in 2014.
Status: Completed in 2013
