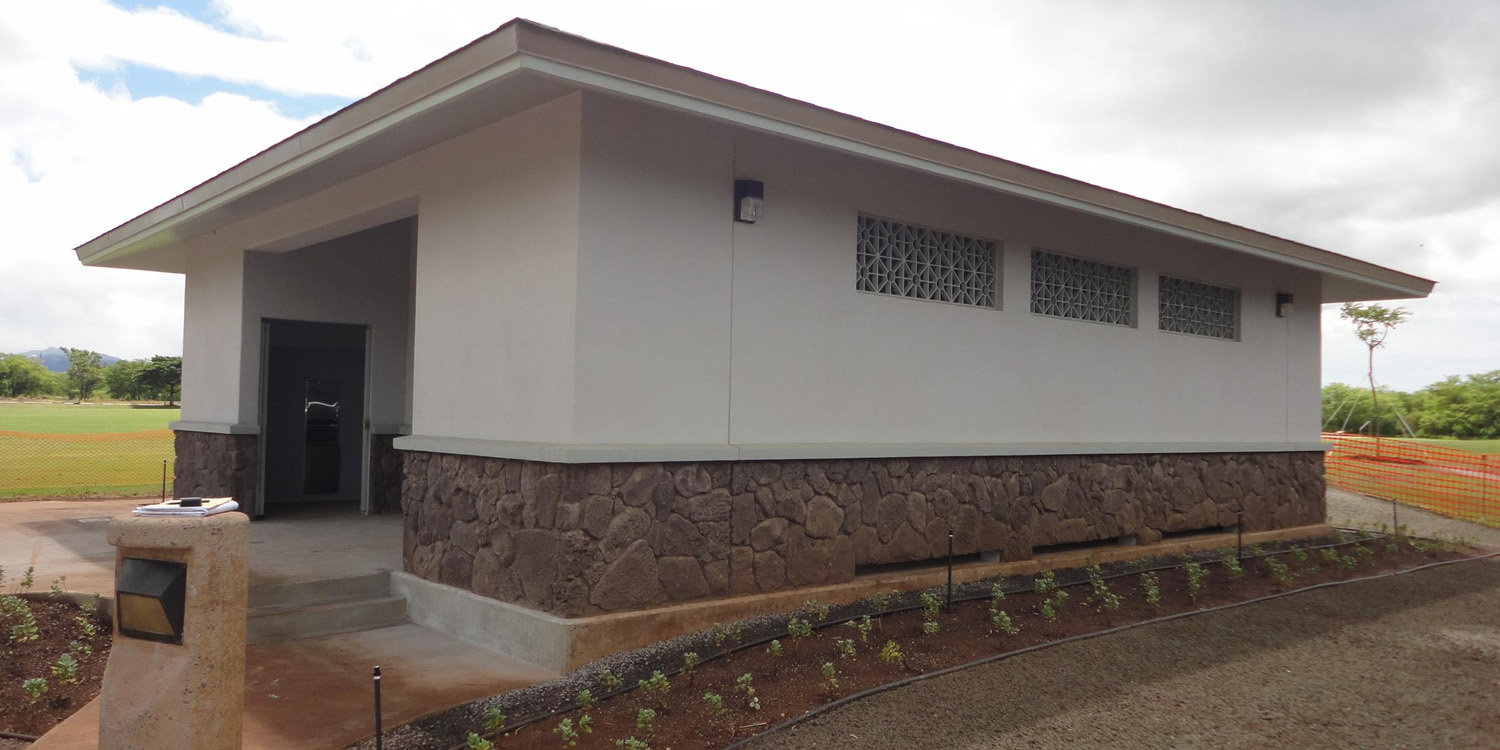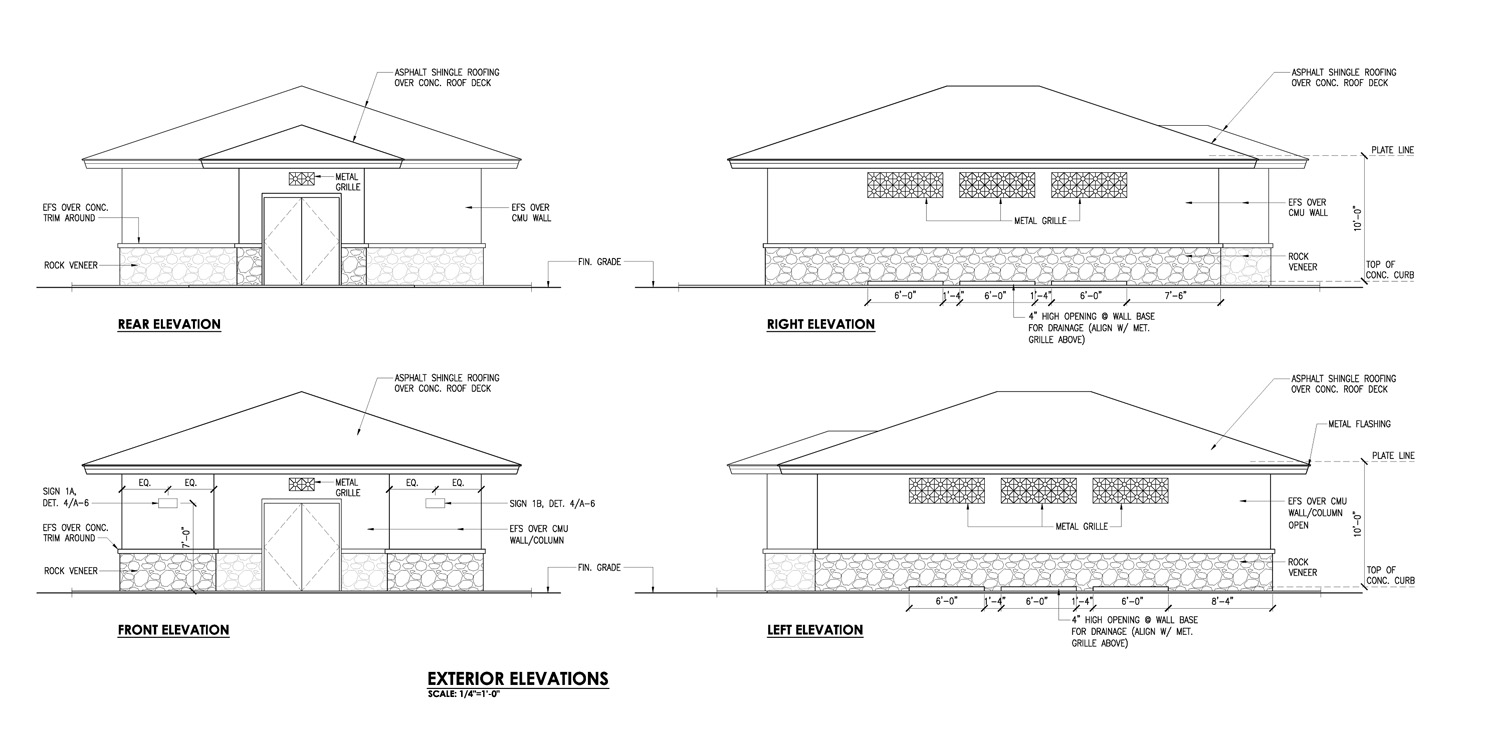

The Waipi’o Peninsula Soccer Complex features 19 regulation fields and a 4,000-seat lighted stadium. The complex, which covers 288 acres and is designed to serve tens of thousands of soccer players on Oahu, is located within the current Explosive Safety Quantity Distance (ESQD) boundary arc, or “blast zone” arc as determined by the U.S. Department of Defense, Department of the Navy. The ESQD arc establishes the minimum distances prescribed by the Navy for separating ammunition and explosives from inhabited structures, public roads, and other ordnance. All construction standards within the ESQD arc are strictly enforced by the Department of the Navy.
Ushijima Architects, Inc. (UAI) was hired by the City and County of Honolulu, Department of Design and Construction to provide design and construction administration services for two 1,072 s.f. comfort stations to serve the existing soccer fields located on the south side of the access road. Each new comfort station includes a men’s and women’s restroom, storage, and electrical room designed to comply with ADA requirements.
The scope of improvements consisted of site adaptation of a prototypical comfort station (i.e., re-design of the structural components of the prototype design to comply with the Navy’s blast zone area; designing the foundation/slab, walls and roof, and structural connections to the building to comply with the Navy’s blast zone area; connecting the civil utilities to the building plumbing; and connecting the electrical services to the building). Walkway connections between the new comfort stations and the existing parking lots, design of planting of the site, and design of an irrigation system for the site were also included in the project.
Status: Completed in 2014
