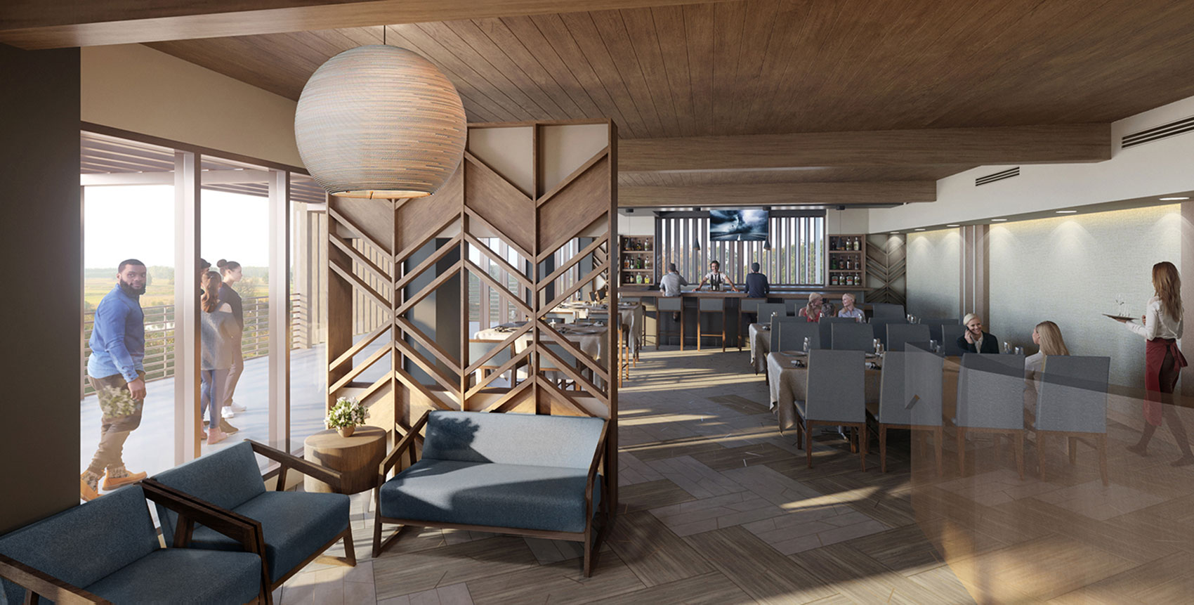
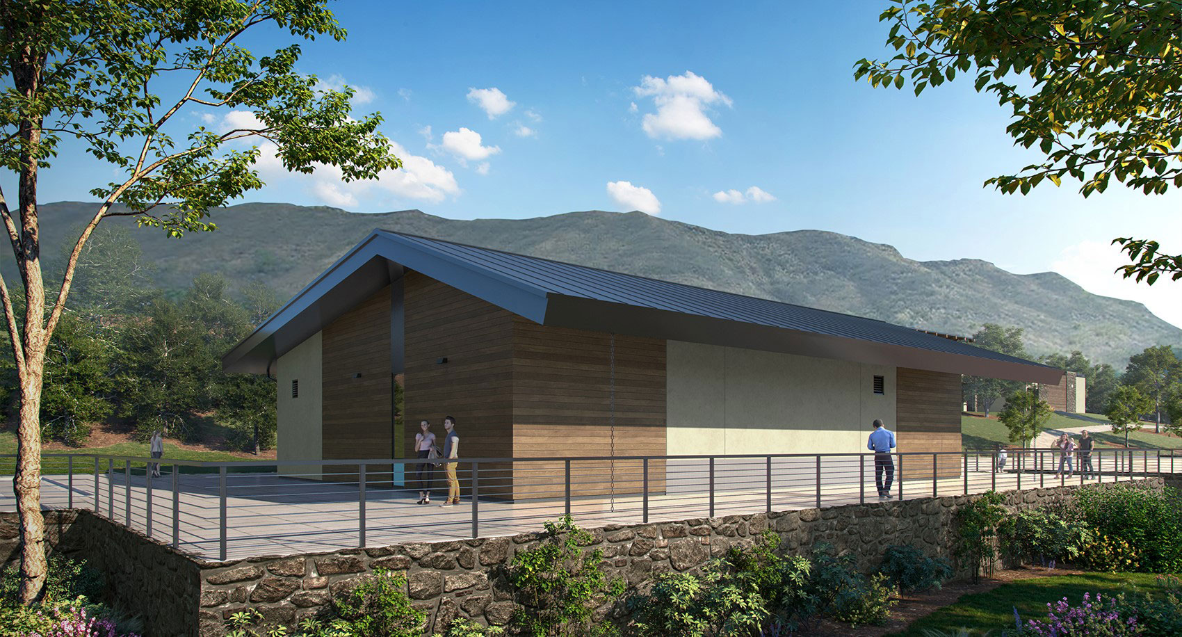
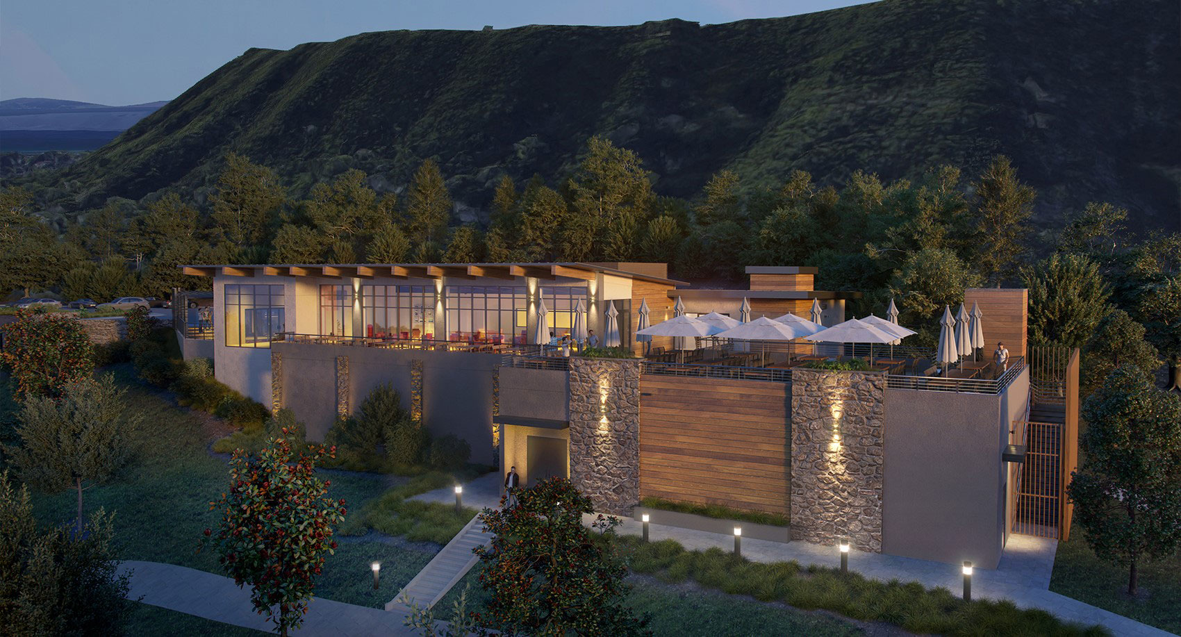
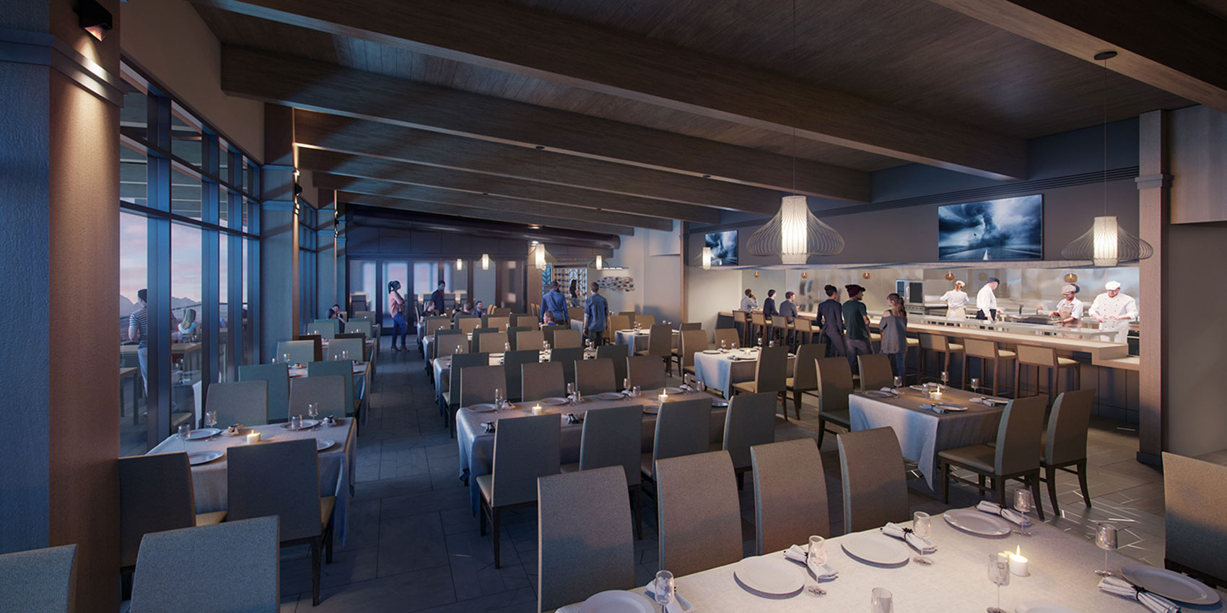
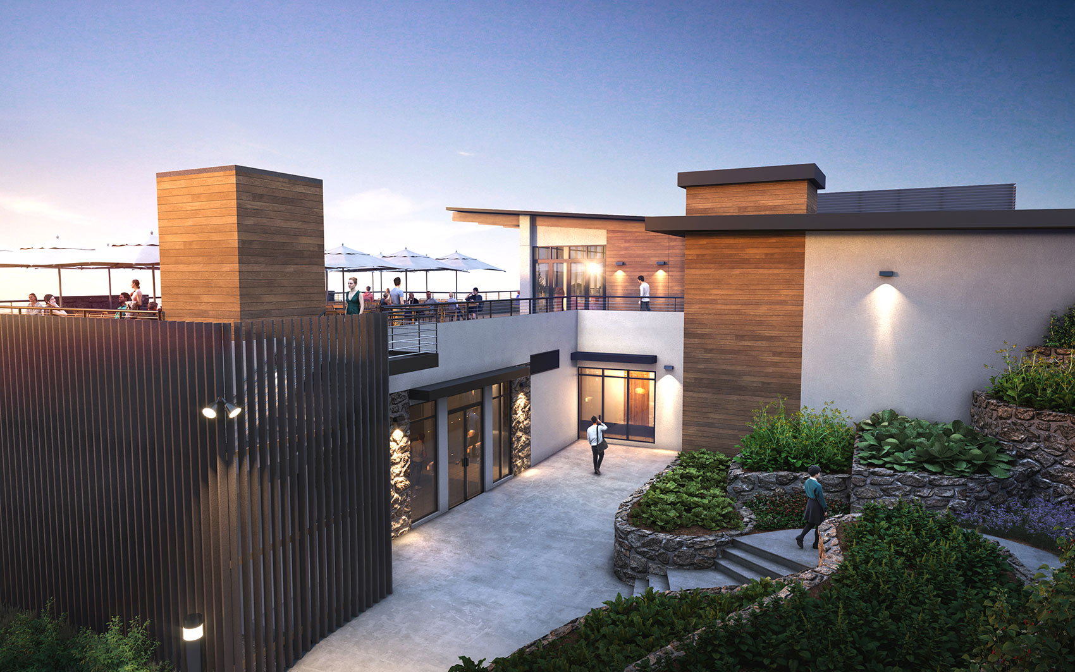
Ushijima Architects, Inc. (UAI) partnered with Ralph S. Inouye Co., Ltd. on a design-build construction project for the new facility at the Kapi’olani Community College (KCC) campus for the Culinary Institute of the Pacific. (CIP). The facility consist of 2 buildings: Restaurant & Auditorium (more than 11,350 sq. ft.) and Innovation Center (3,000 sq. ft.).
The new facility will provide an advanced program for the new CIP campus by Diamond Head and will support the Culinary Program with the latest technology and equipment. The Phase 2 complex will be an extension of Phase 1, with similar building exterior appearance, sites walls, site light fixtures, and overall landscape design. The complex will provide a healthy indoor and outdoor environment, integrate with extensive sustainable design and will be the world-class Culinary complex in the Pacific region.
Included in the project objectives is LEED certification. The project is designed to achieve Silver Certification under the LEED v4 Building Design and Construction New Construction (BD+C: NC).
The design team included specialists in production / performance lighting systems and audiovisual systems to provide a facility that meets the demands of current technological trends while still allowing room for growth and development.
As a Design-Build project, the challenge was maintaining the budget as the design continually developed. Frequent collaborative sessions with the Contractor’s trade partners ensure the alignment of the budget and the University’s design intent.
Additionally, the project site development was completed previously and separately from the building design development. Extensive coordination was required to bridge the design intents for both elements.
Status: In Construction
